14 Bob O Link Lane, Northport, NY 11768
$1,499,000
List Price
In Contract on 4/12/2024
 5
Beds
5
Beds
 4.5
Baths
4.5
Baths
 Built In
1968
Built In
1968
| Listing ID |
11251479 |
|
|
|
| Property Type |
Residential |
|
|
|
| County |
Suffolk |
|
|
|
| Township |
Huntington |
|
|
|
| School |
Northport |
|
|
|
|
| Total Tax |
$20,315 |
|
|
|
| Tax ID |
0400-087-00-01-00-036-000 |
|
|
|
| FEMA Flood Map |
fema.gov/portal |
|
|
|
| Year Built |
1968 |
|
|
|
| |
|
|
|
|
|
Stunning and luxurious Northport residence nestled in a picturesque and sought-after neighborhood on a flat 1-acre lot! This exquisite colonial-style home, newly renovated in 2024, boasts 5 bedrooms and 4 1/2 bathrooms, offering the perfect blend of timeless elegance and modern convenience. Step inside and be greeted by the generous great room, featuring a beautiful, cultured stone fireplace that creates a warm and inviting atmosphere for cold winter nights. The 12-foot sliding doors flood the space with natural light, enhancing the beauty of the great room that opens seamlessly to the formal Livingroom. The kitchen is open to a spacious to dining room, perfect for hosting large gatherings. With a center island, stainless steel appliances, quartz countertops, pantry, and a 30-inch wine fridge, making this home an entertainer's paradise. The first-floor laundry and mudroom add convenience, while the back staircase leads to the second-floor laundry room for added ease. Primary with a Spa-like en-suite & Dual Access to Custom Closet, Two Additional Bedrooms Sharing Full Bath with Bathtub, Large Bedroom with Full Bathroom, Guest Quarters with New Full Bathroom ensure comfort for all. Interior & exterior of the home underwent a Significant Renovation in 2024! Noteworthy features, Cedar Impression Siding with Board & Batten, New Fascia, Soffits/Lighting, Gutters, 2 Car Garage Doors, Retaining Wall, Andersen Windows & Doors, Partial Basement with Egress Window, Paver Patio, Hard Wood Floors, New Heating, 2 Zone New Air-Conditioning Units. Hot Water Heater, 200 Amp Electric, New Lighting Through Out Home, Hard Wood Floors & So Much More! Whether you're looking to enjoy a day at the beach, explore the local theaters, indulge in fine dining, or take a scenic drive to the nearby vineyard, this location offers a lifestyle of convenience and leisure. This home is a true masterpiece of design and craftsmanship, ready to exceed your every expectation.
|
- 5 Total Bedrooms
- 4 Full Baths
- 1 Half Bath
- 1.00 Acres
- 43560 SF Lot
- Built in 1968
- Available 5/15/2024
- Colonial Style
- Lot Dimensions/Acres: 1
- Condition: Diamond
- Oven/Range
- Refrigerator
- Dishwasher
- Microwave
- Washer
- Dryer
- Hardwood Flooring
- 9 Rooms
- Entry Foyer
- Family Room
- Den/Office
- Walk-in Closet
- Private Guestroom
- 1 Fireplace
- Hot Water
- Forced Air
- Natural Gas Fuel
- Central A/C
- Basement: Partial
- Cooling: Energy star qualified equipment
- Features: Private roof, eat-in kitchen, formal dining, master bath, powder room, storage
- Attached Garage
- 2 Garage Spaces
- Community Water
- Other Waste Removal
- Patio
- Open Porch
- Equestrian
- Construction Materials: Frame, cedar, shake siding, clapboard
- Lot Features: Level, near public transit, private
- Parking Features: Private, Attached, 2 Car Attached, Driveway, On Street
- Window Features: New Windows, ENERGY STAR Qualified Windows
|
|
Signature Premier Properties
|
Listing data is deemed reliable but is NOT guaranteed accurate.
|



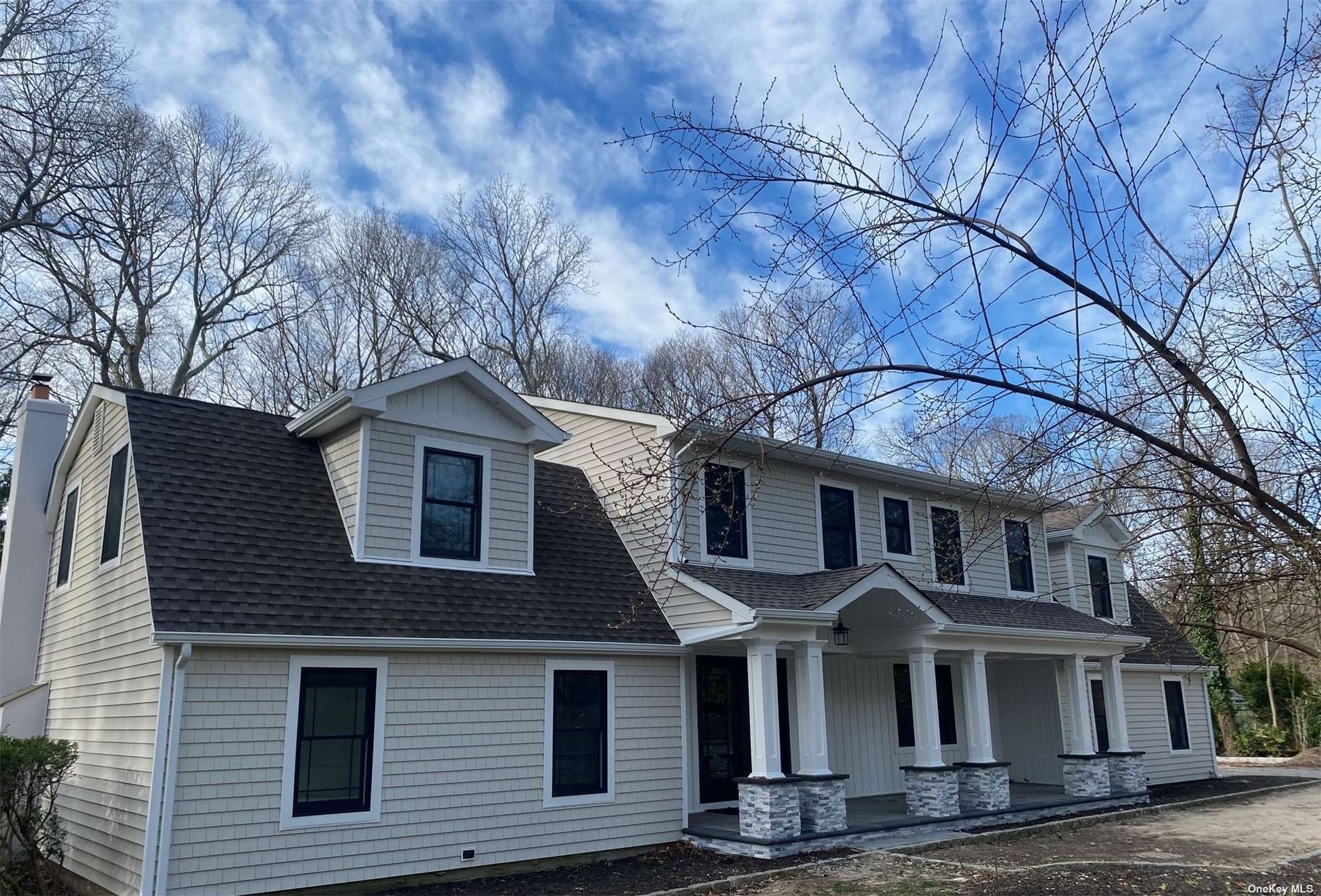

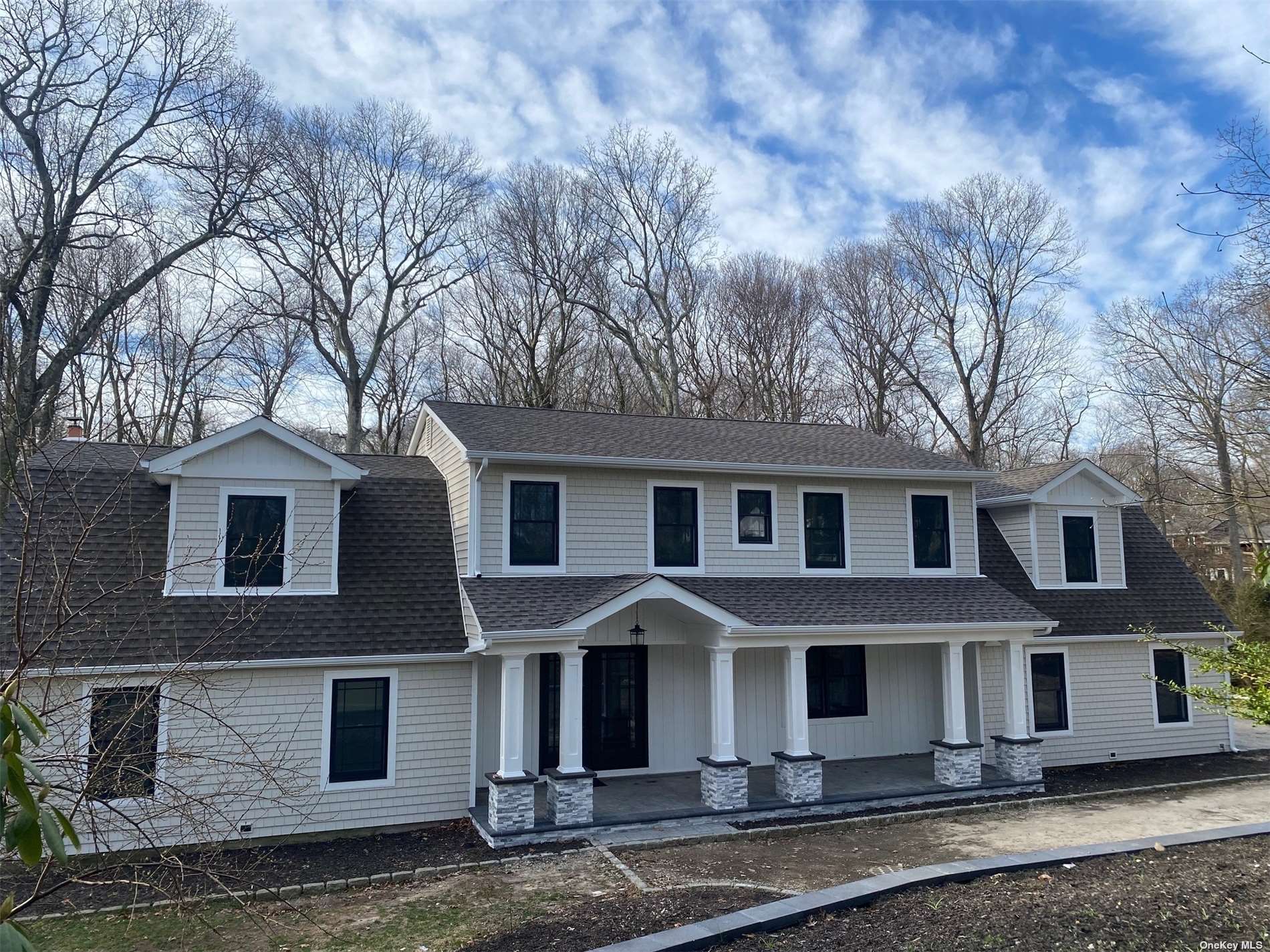 ;
;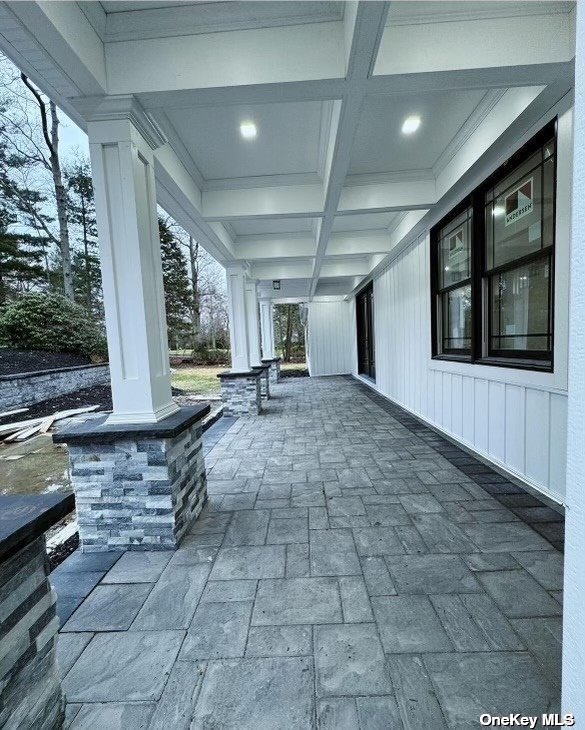 ;
;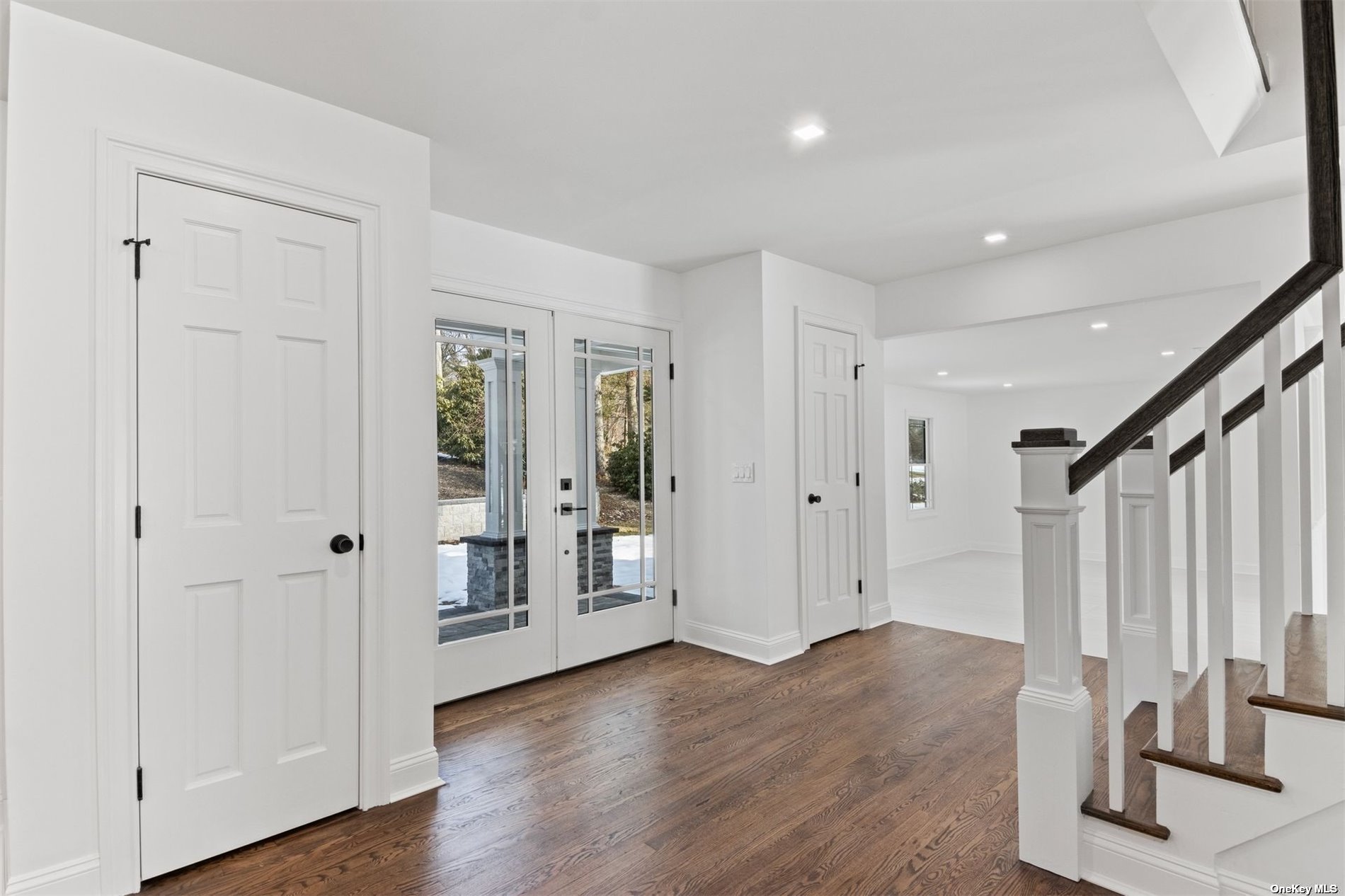 ;
;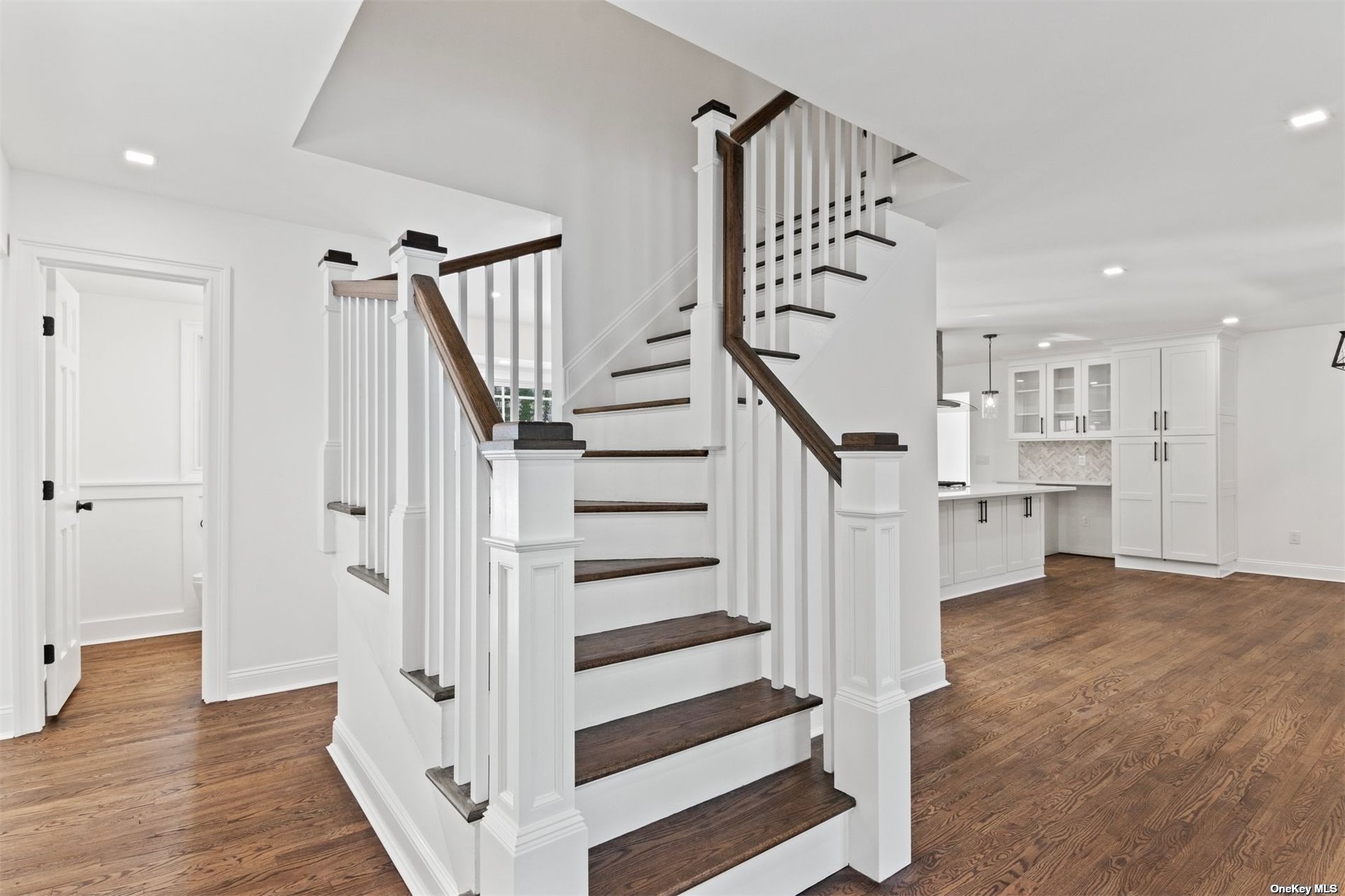 ;
;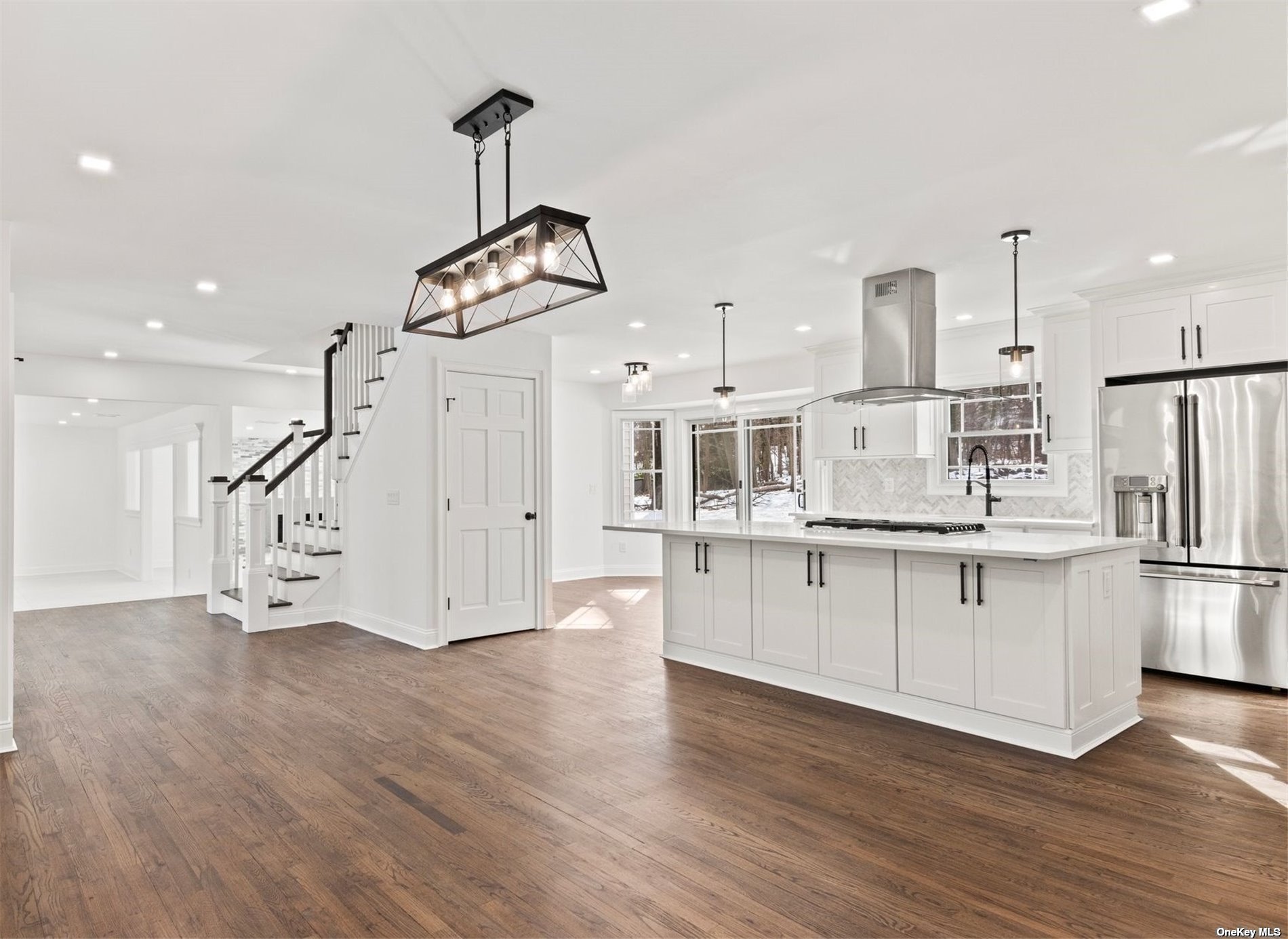 ;
;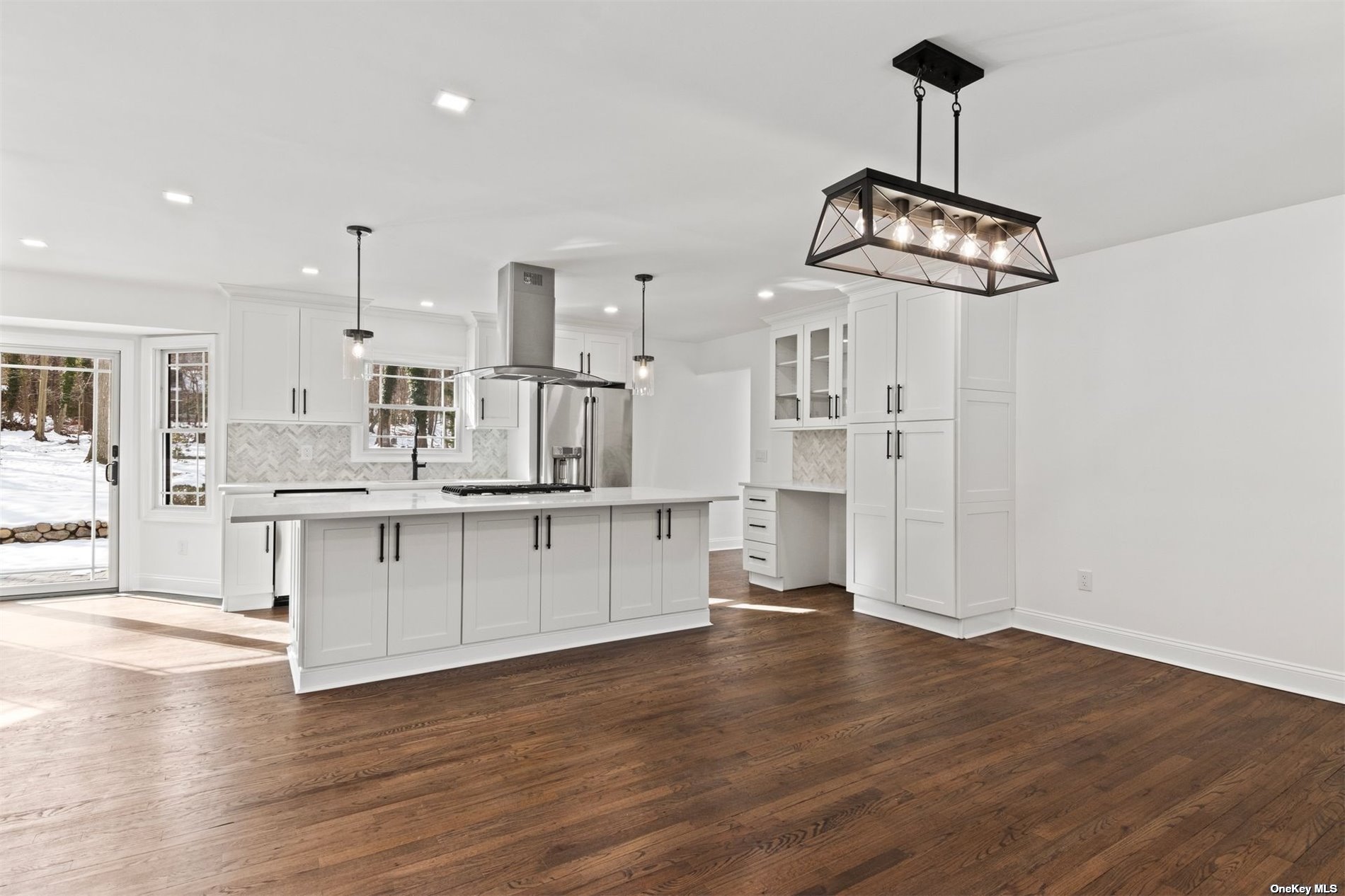 ;
;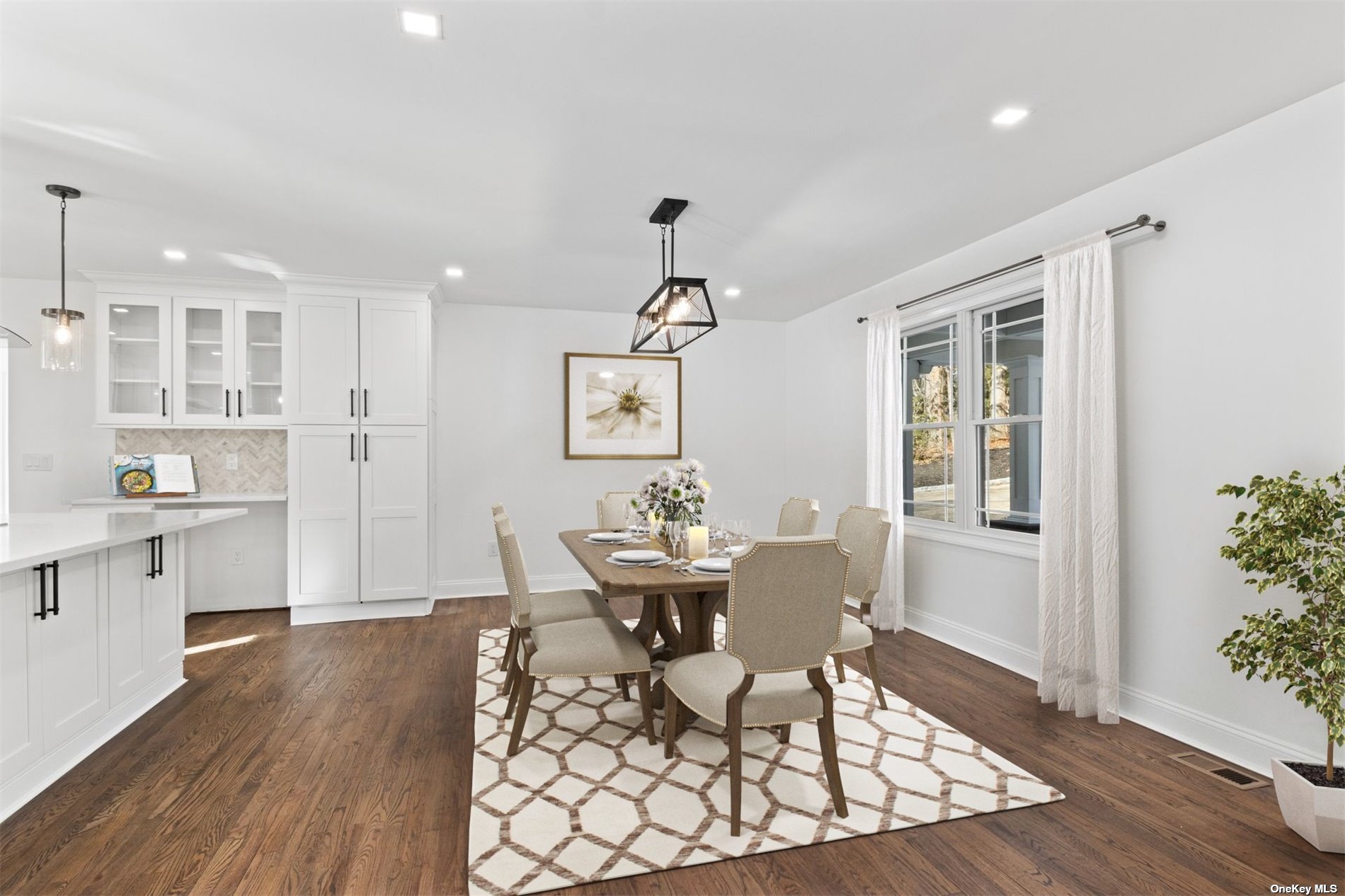 ;
;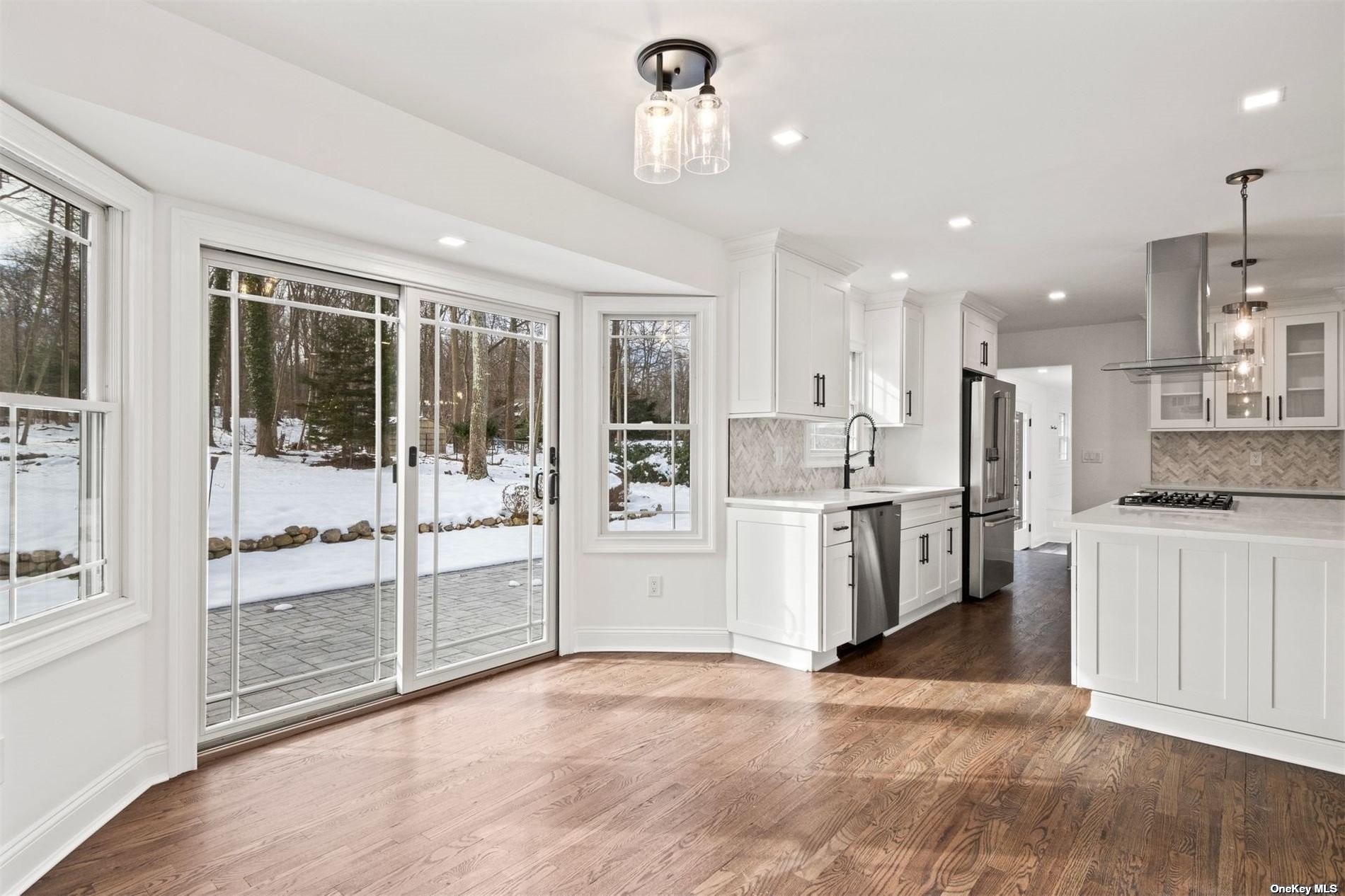 ;
;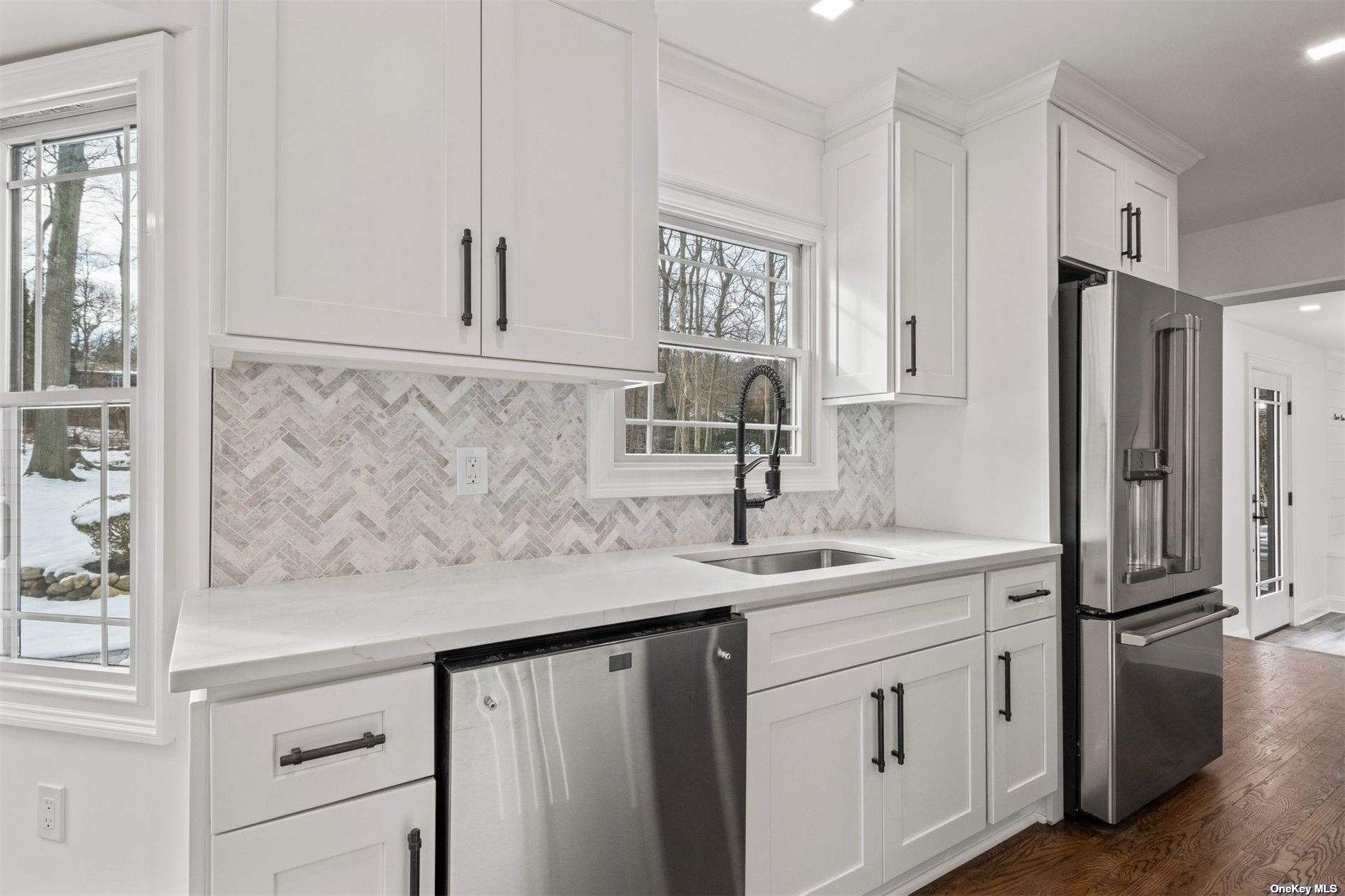 ;
;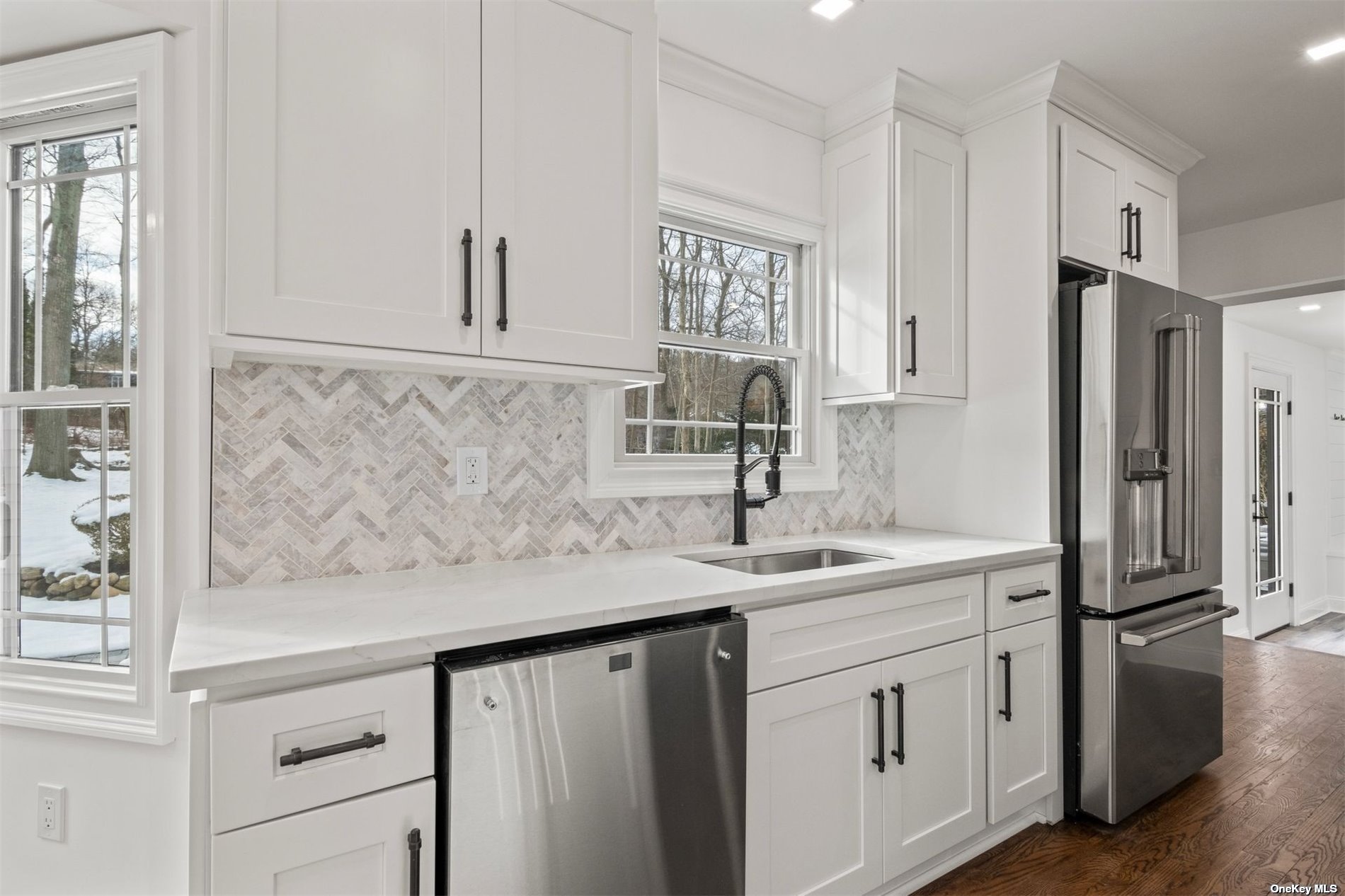 ;
;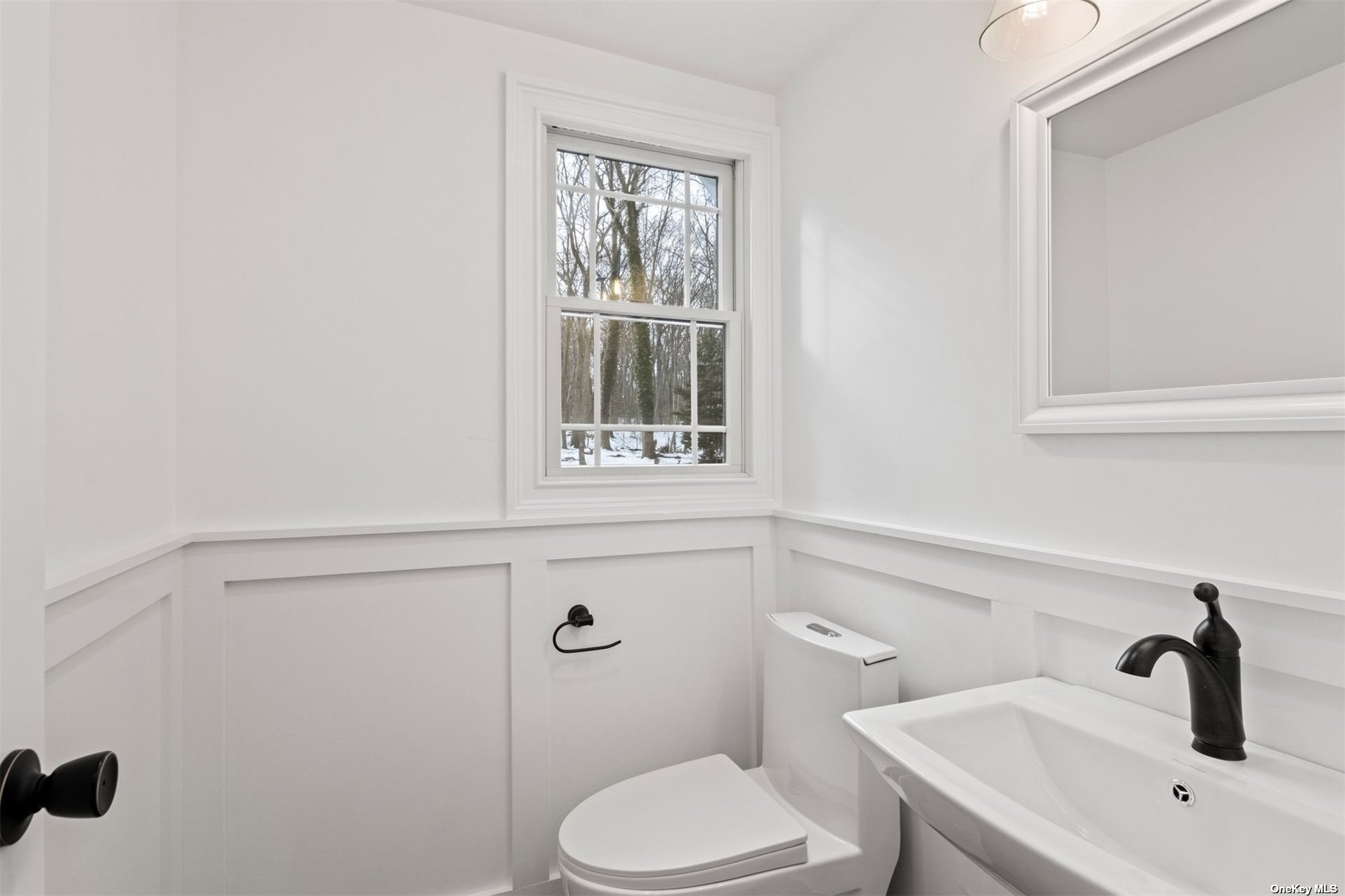 ;
;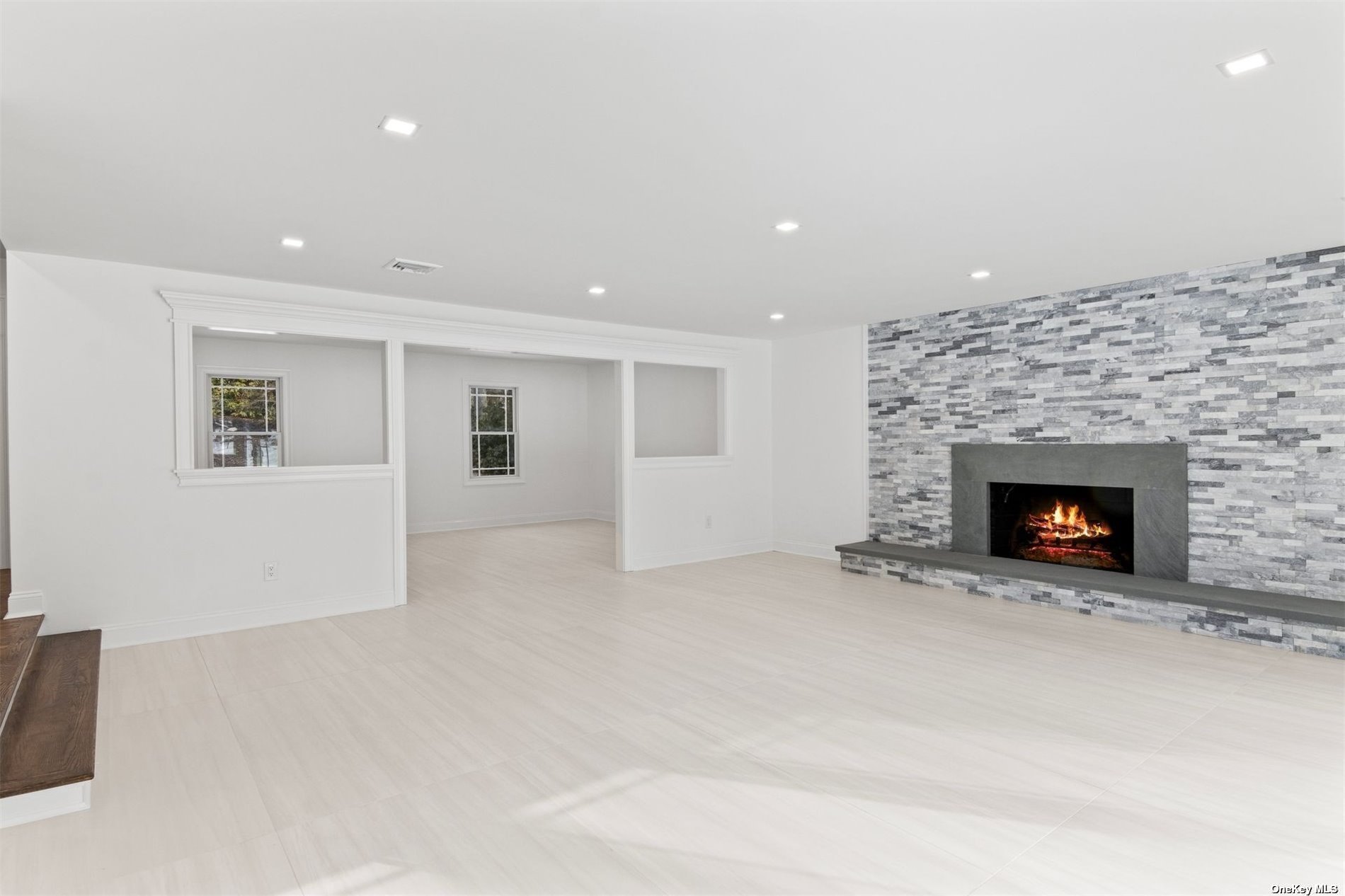 ;
;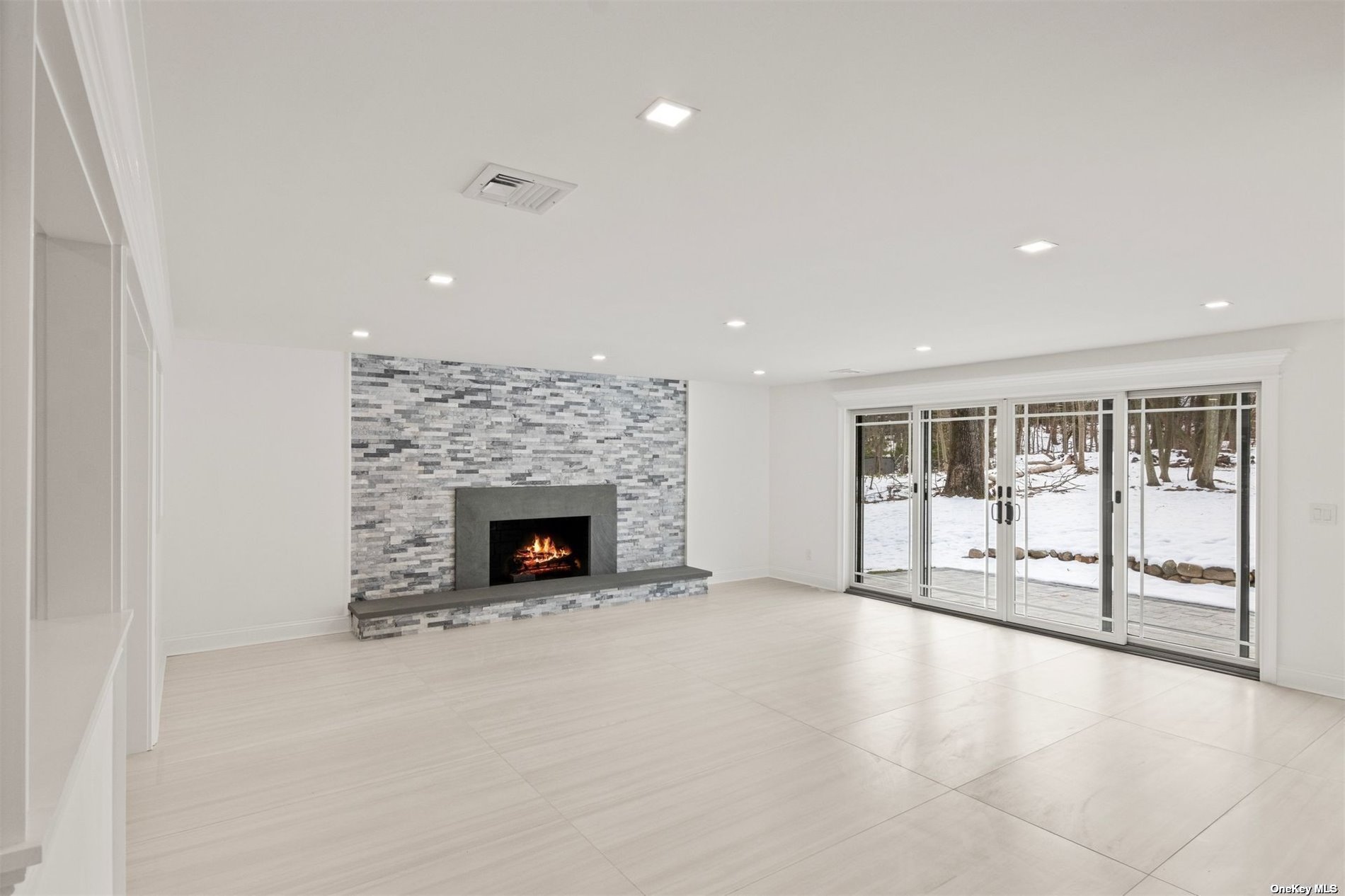 ;
;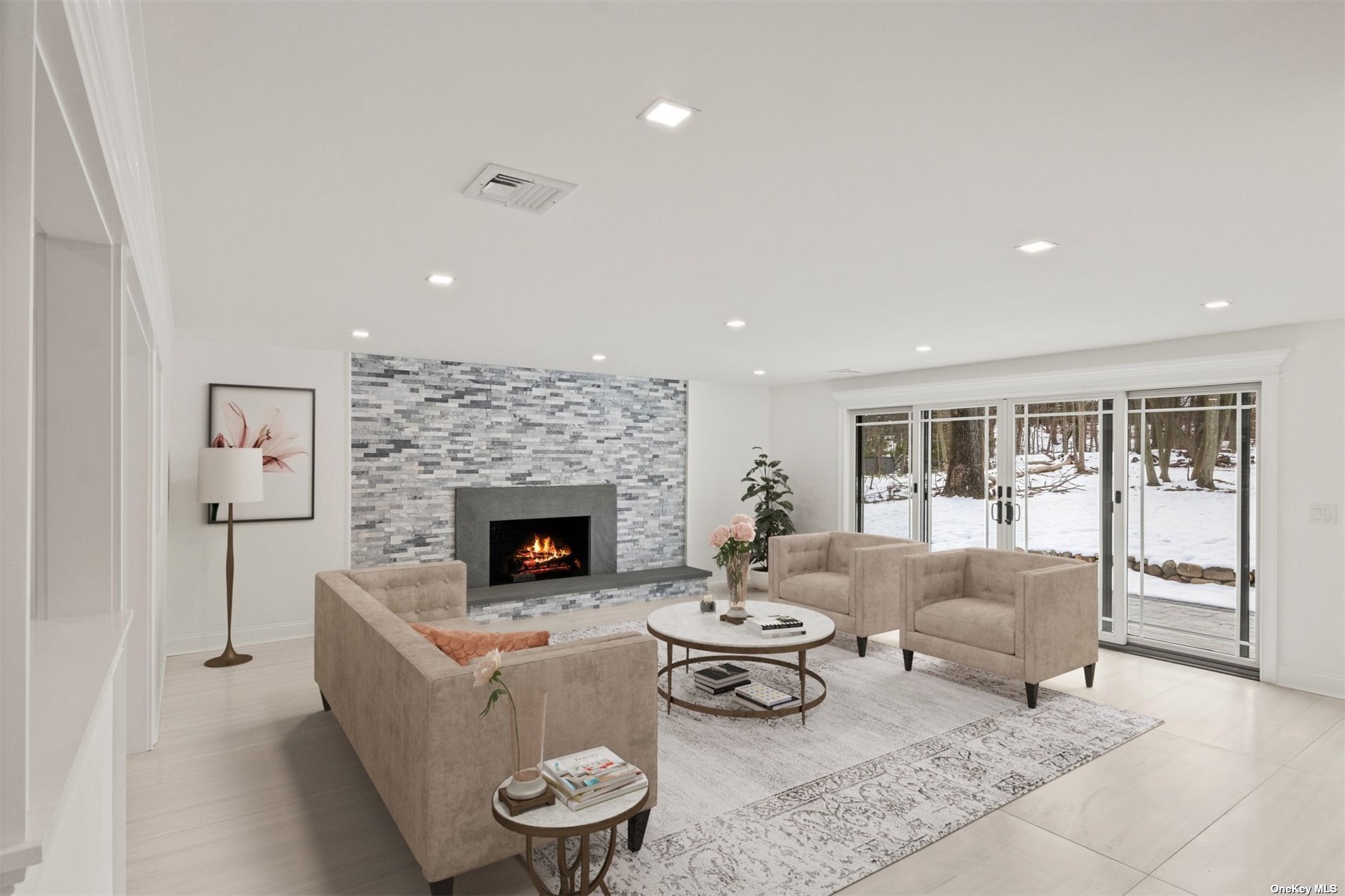 ;
;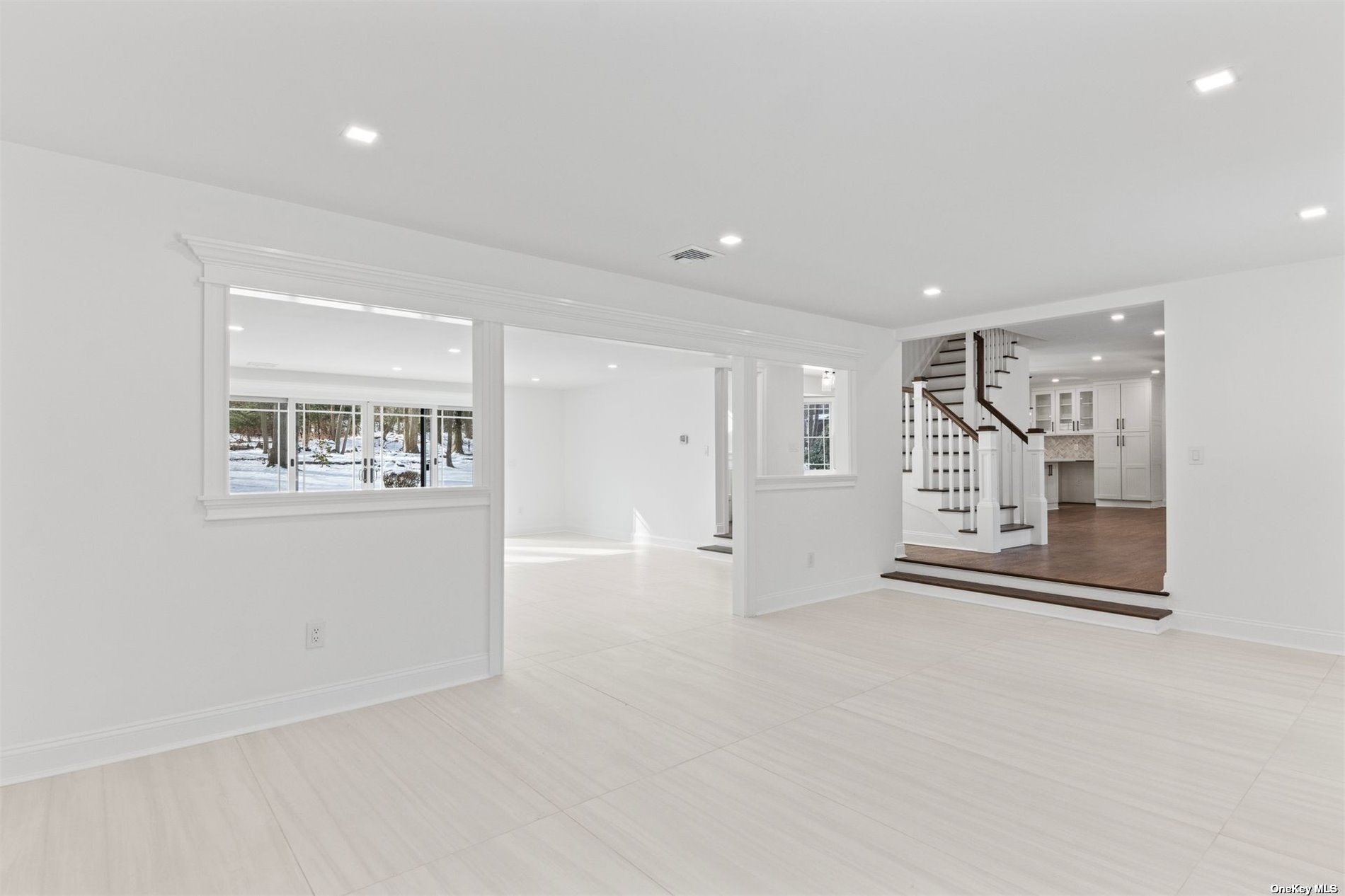 ;
;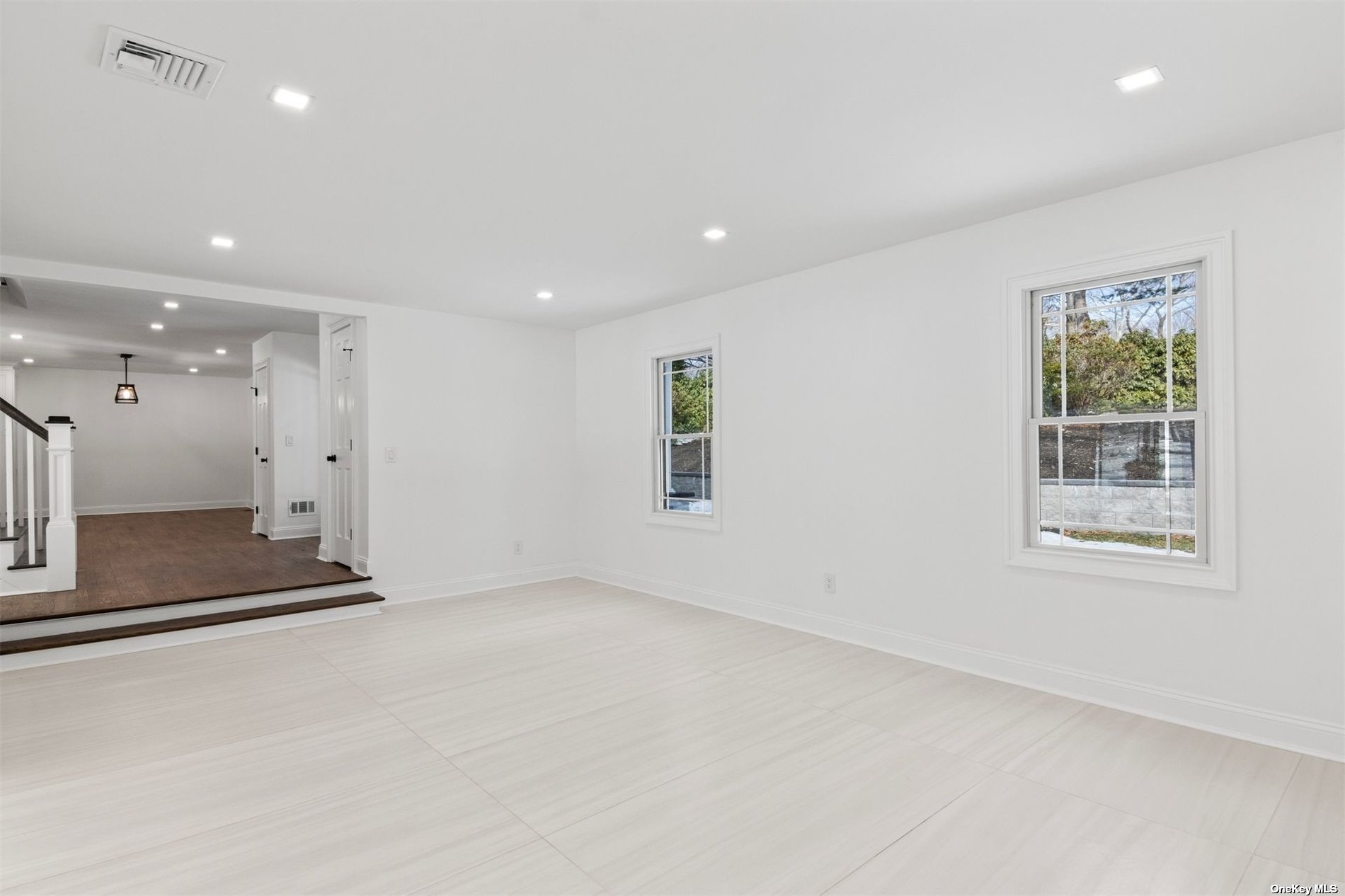 ;
;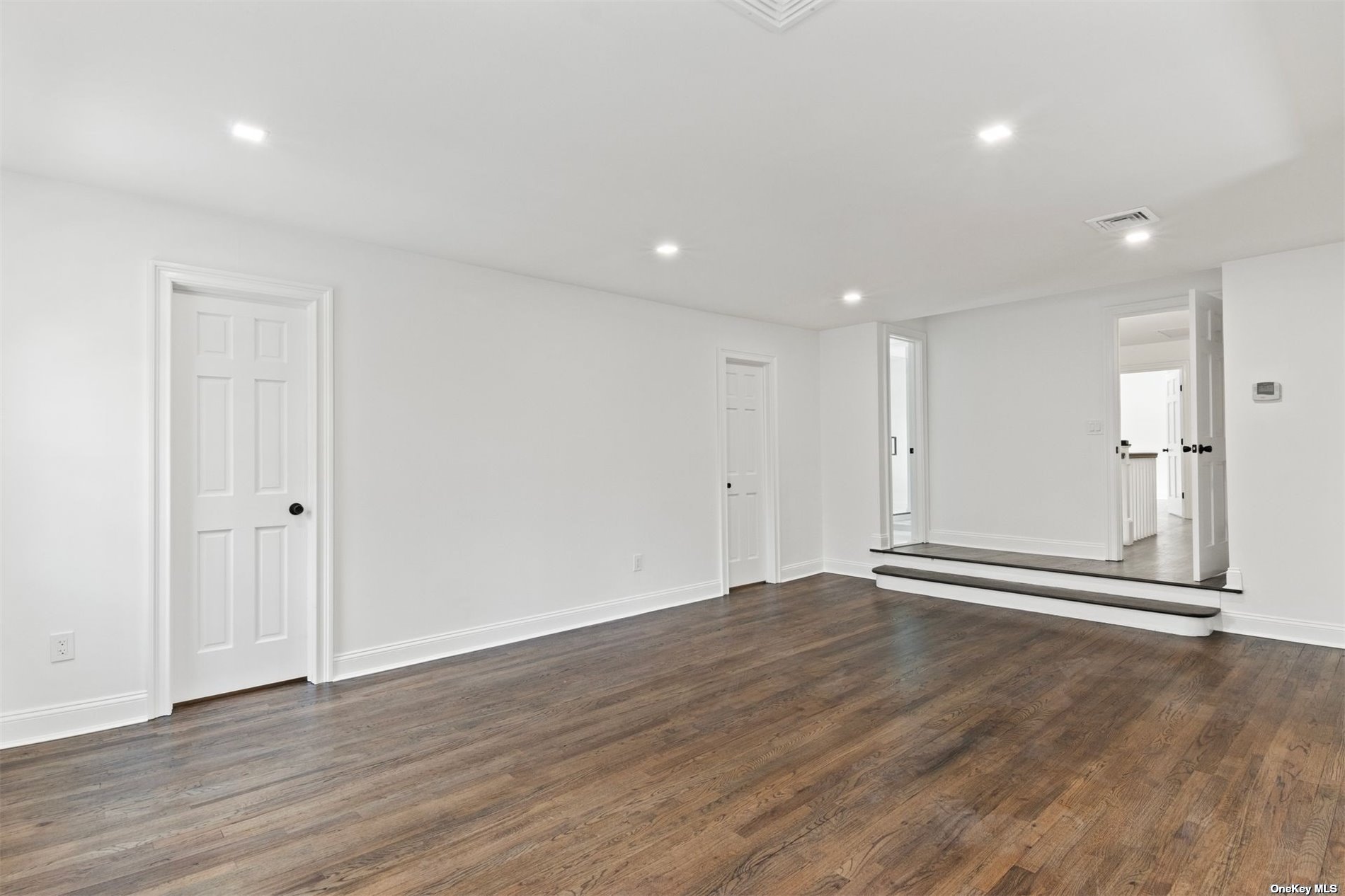 ;
;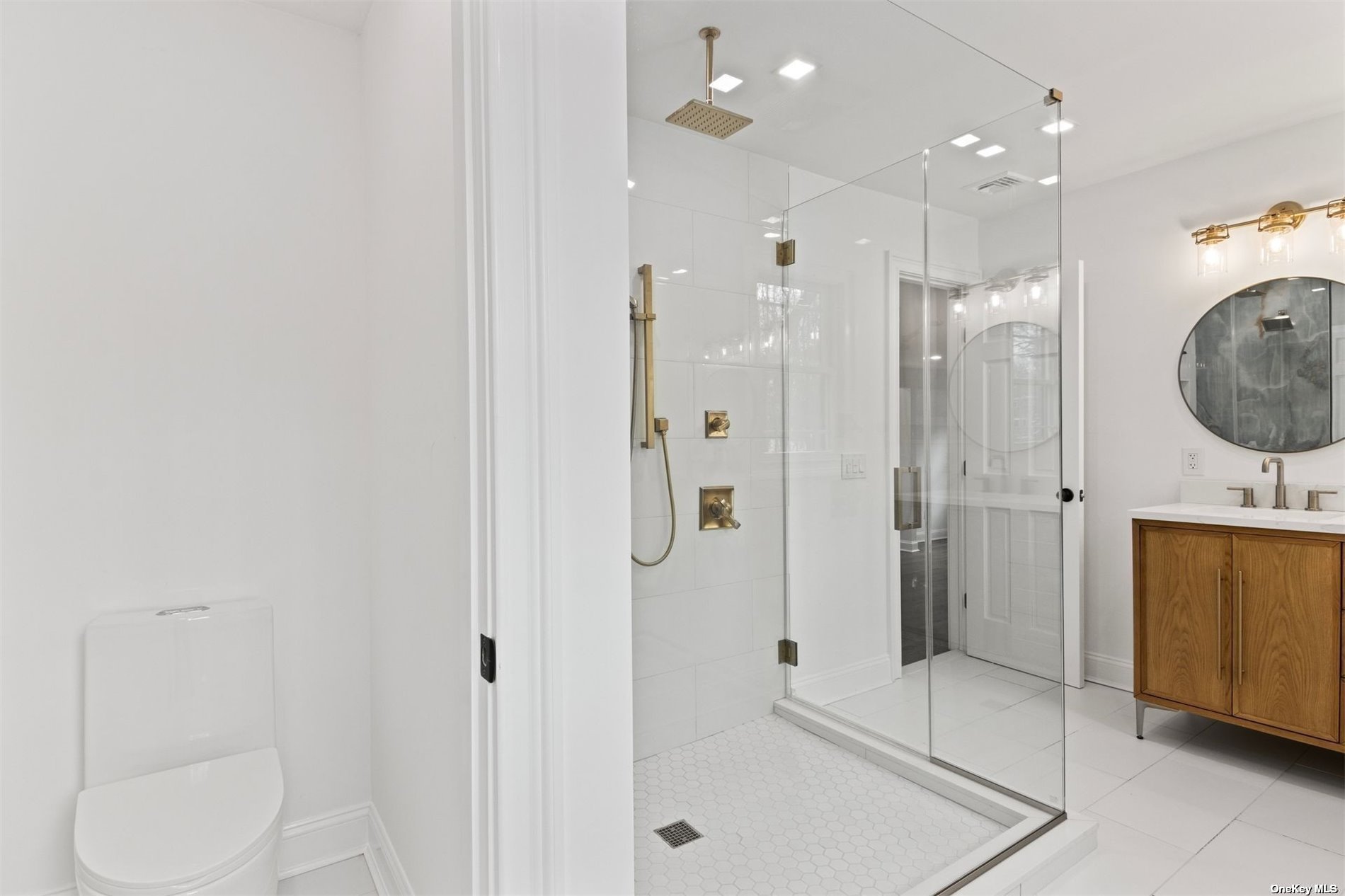 ;
;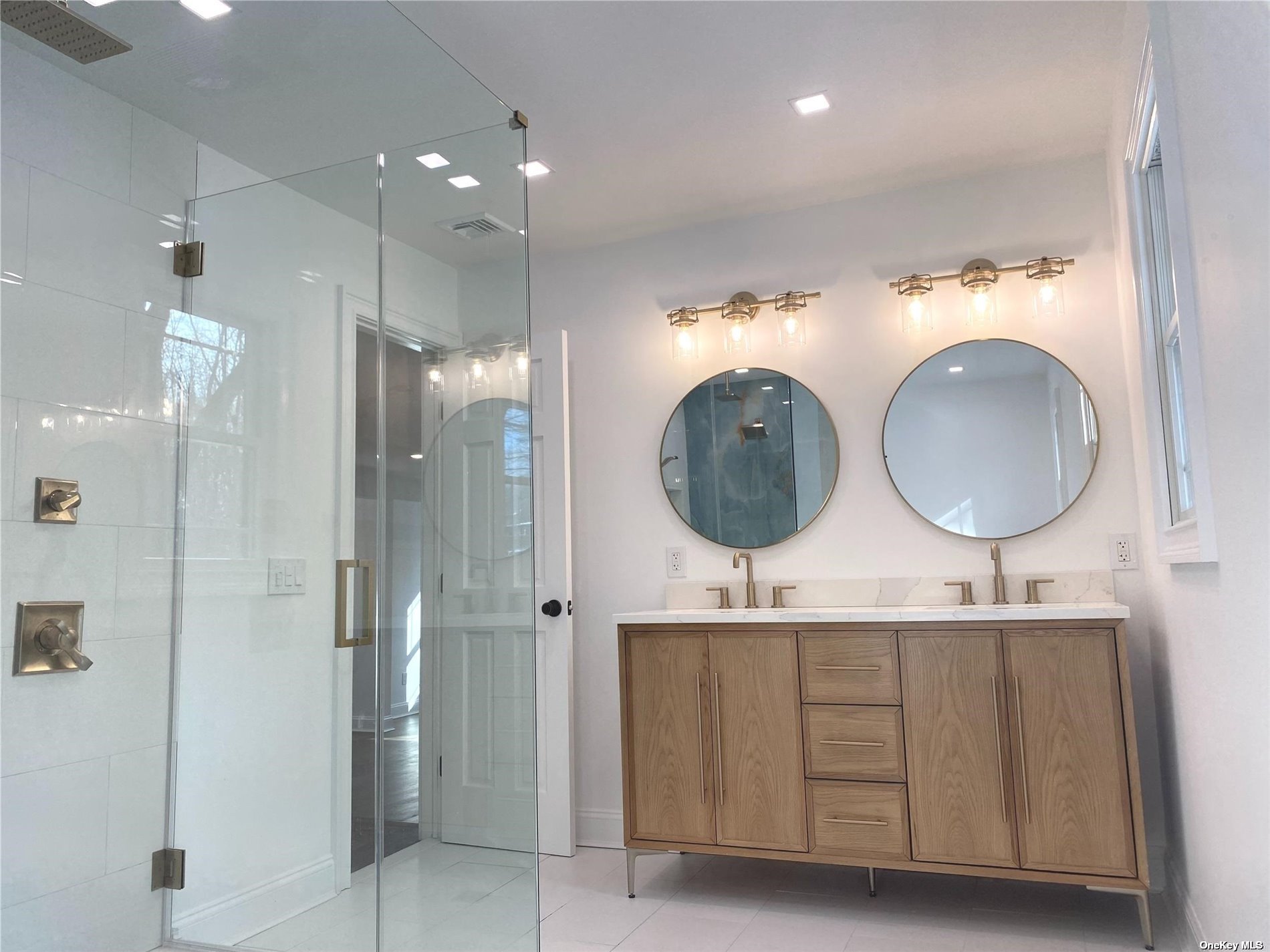 ;
;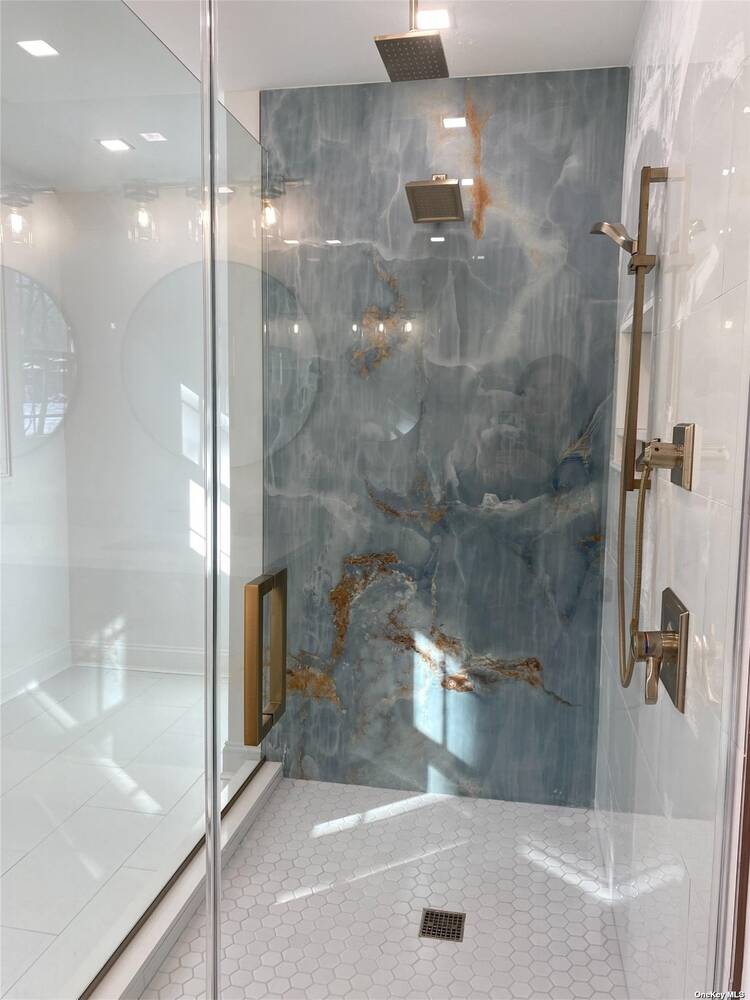 ;
;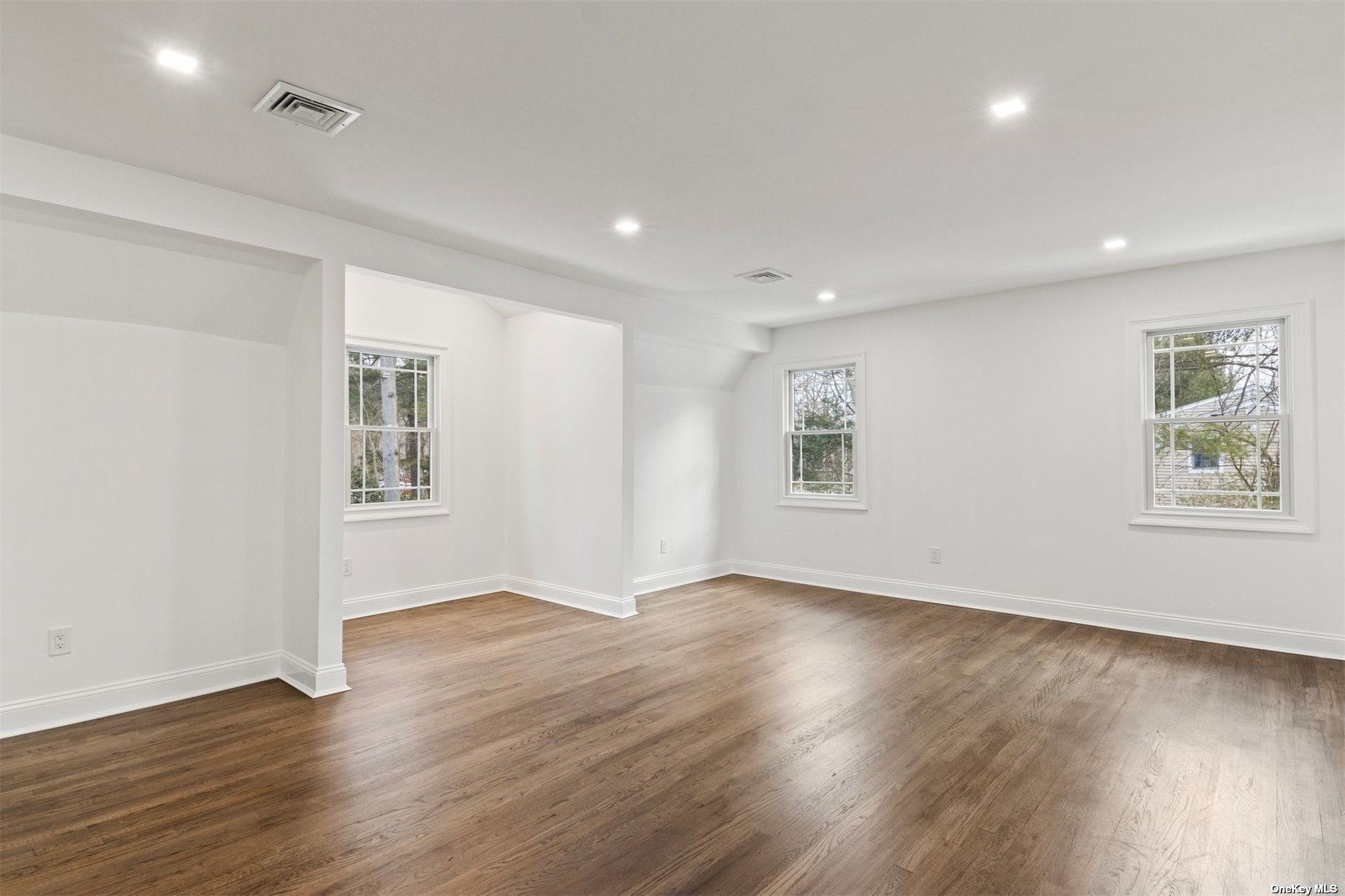 ;
;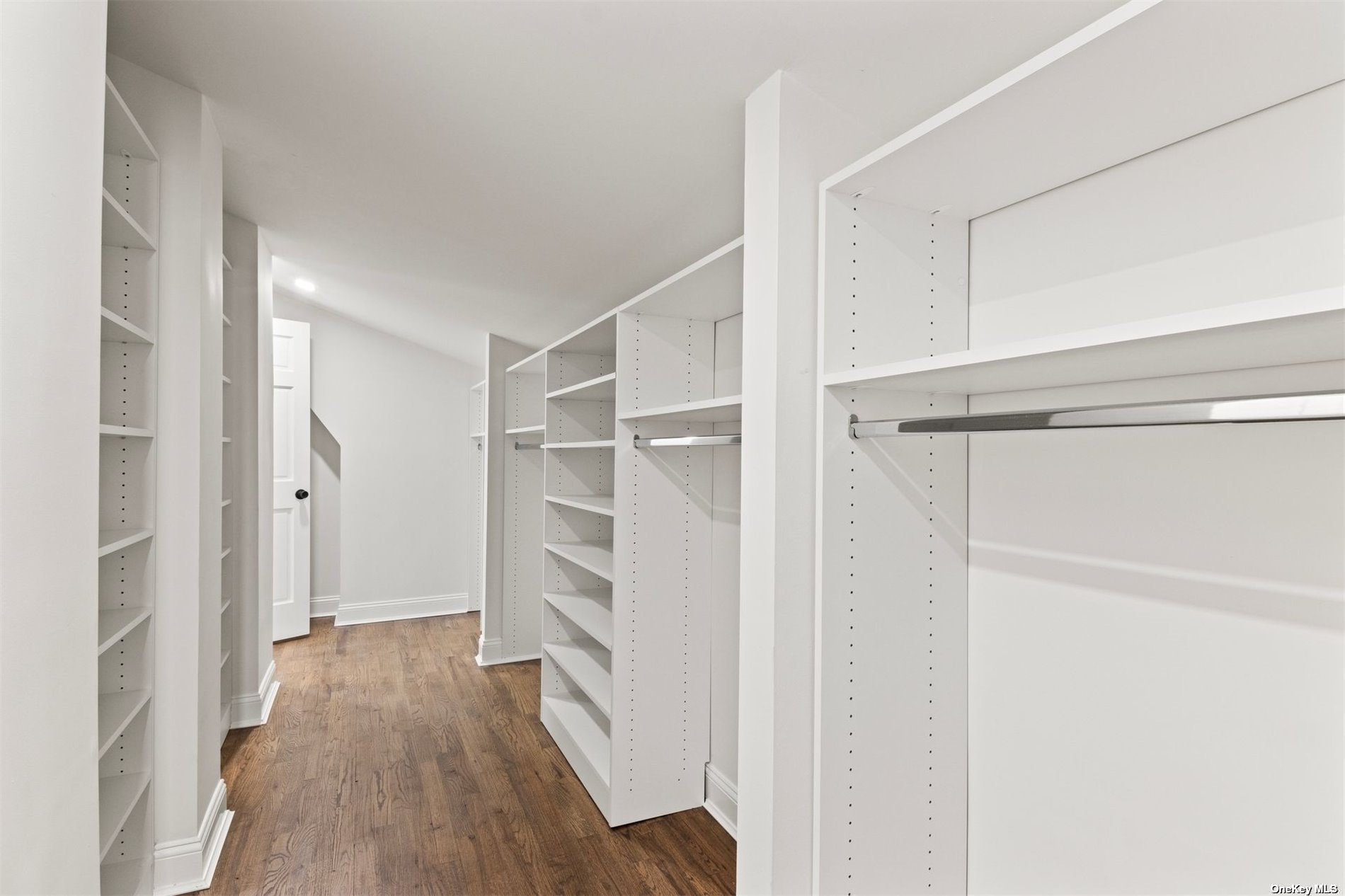 ;
;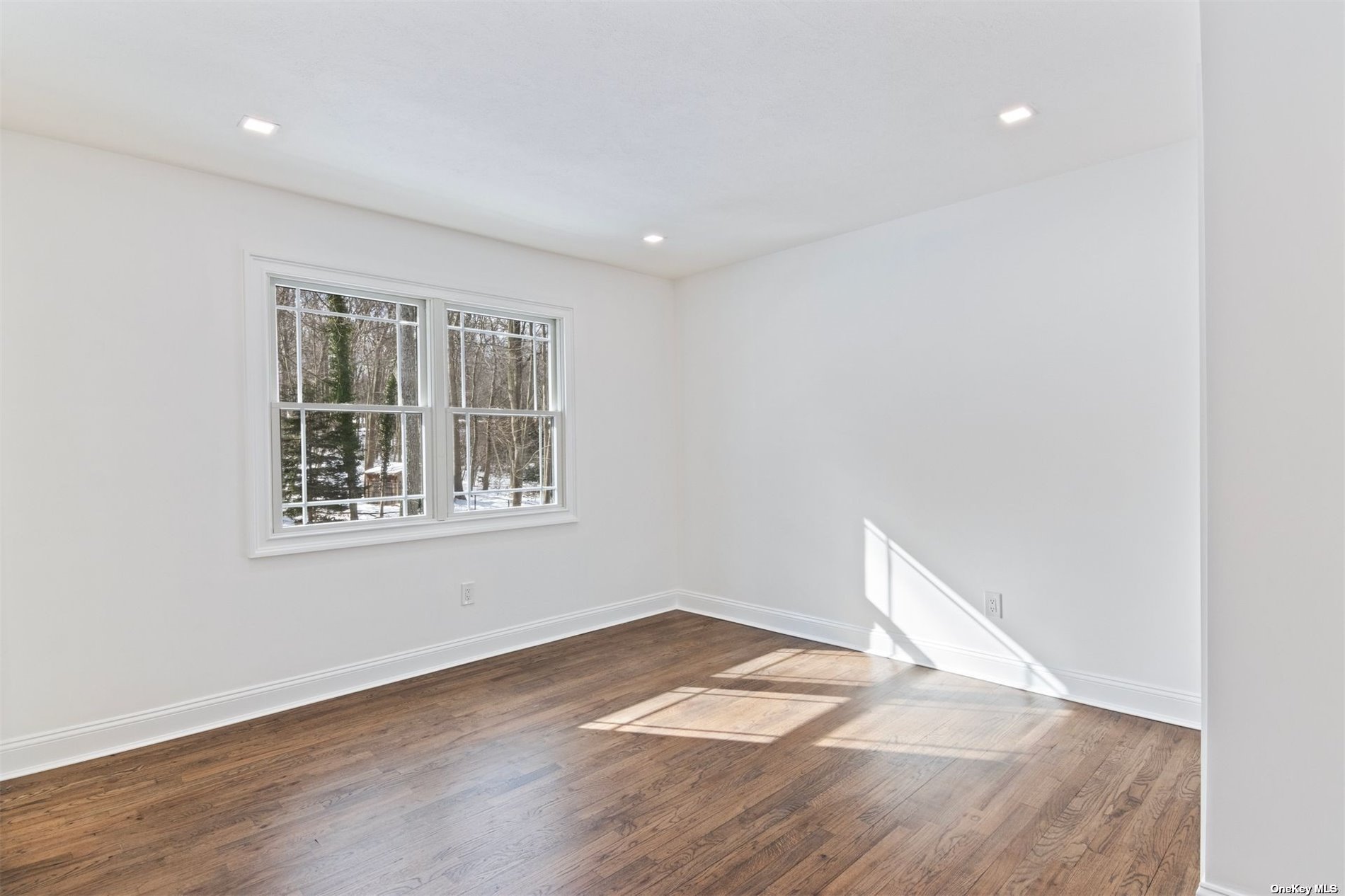 ;
;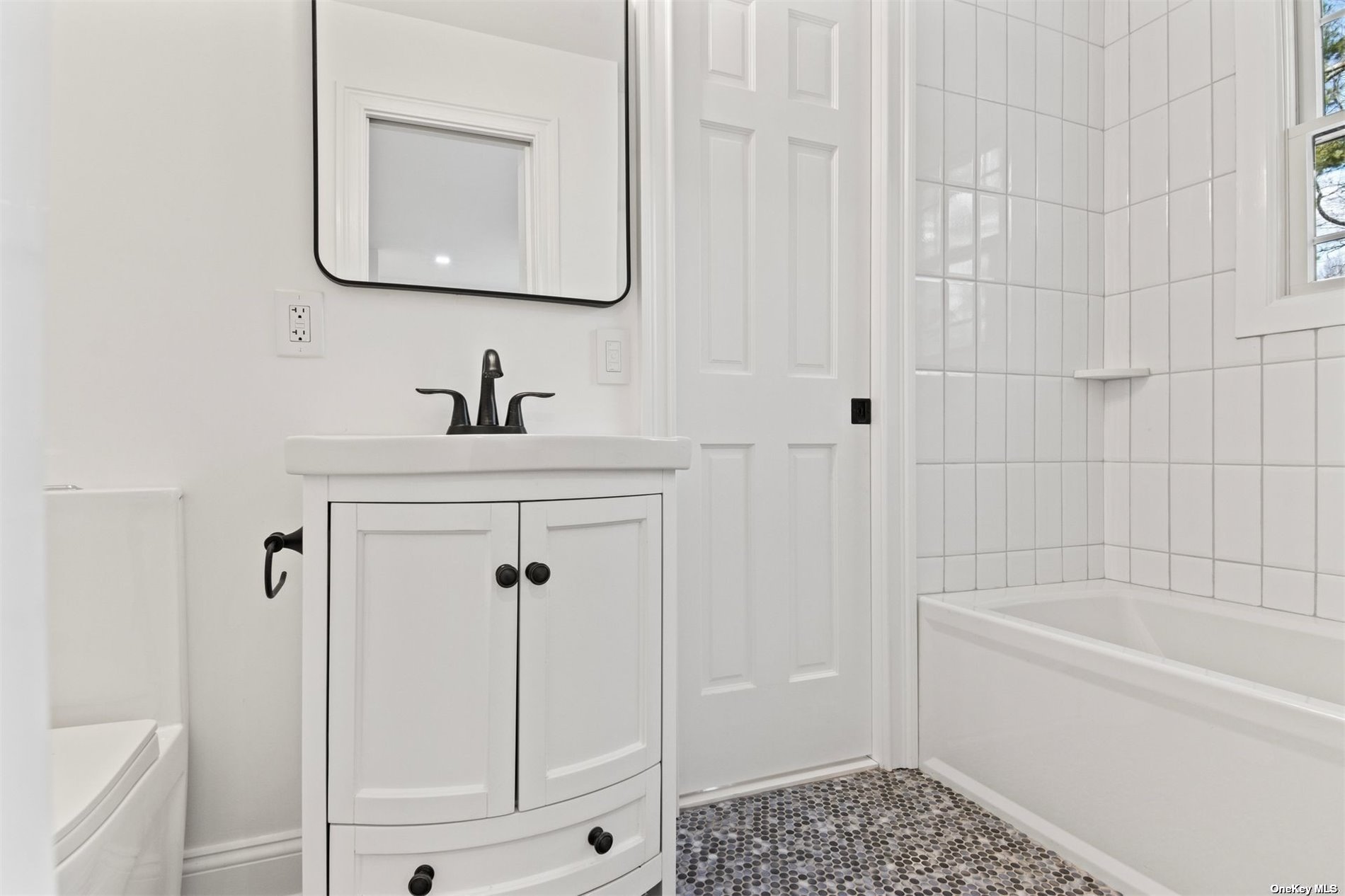 ;
;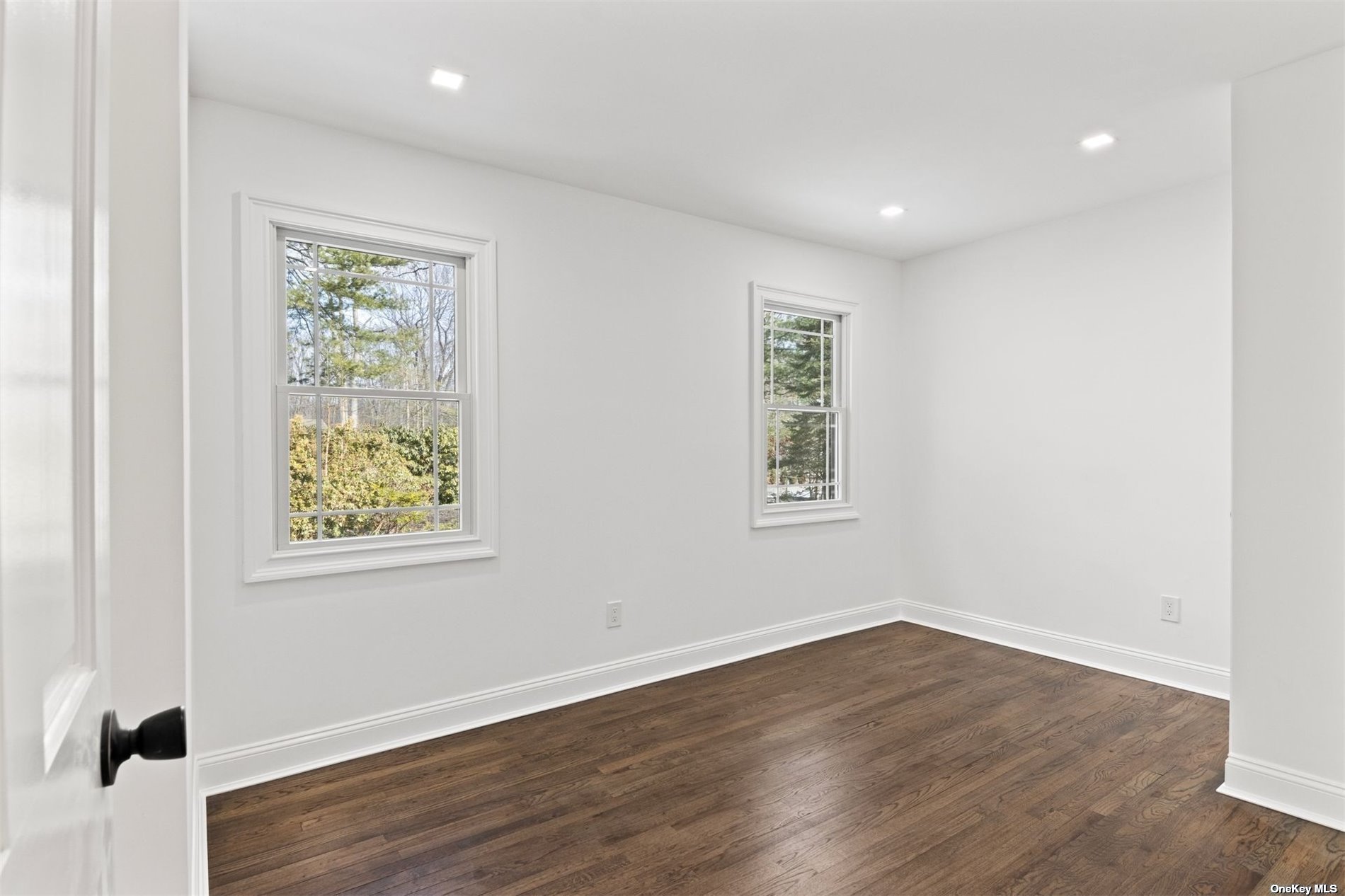 ;
;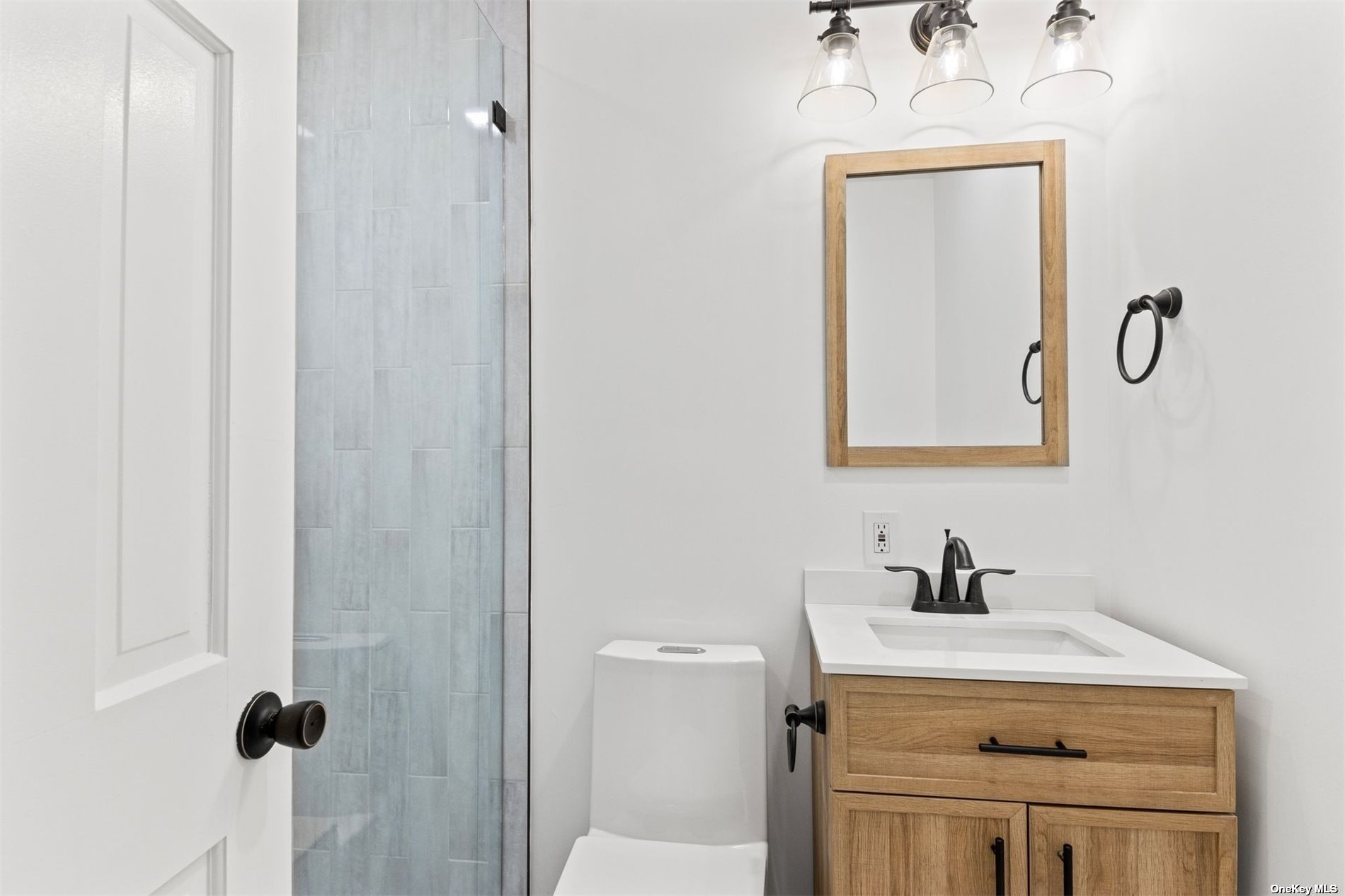 ;
;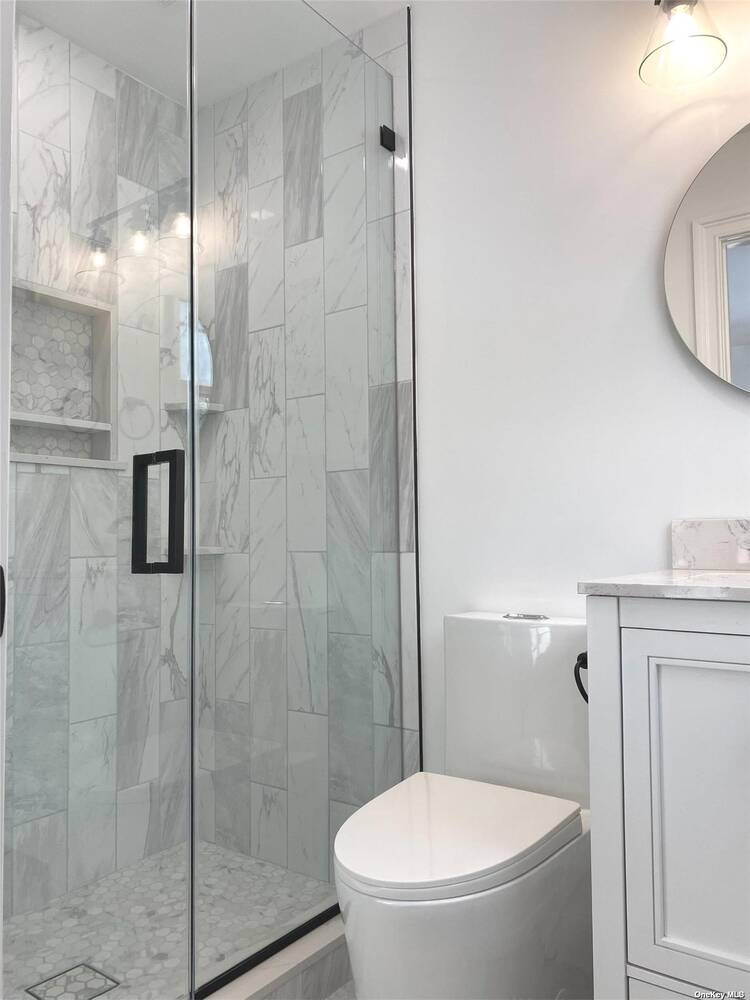 ;
;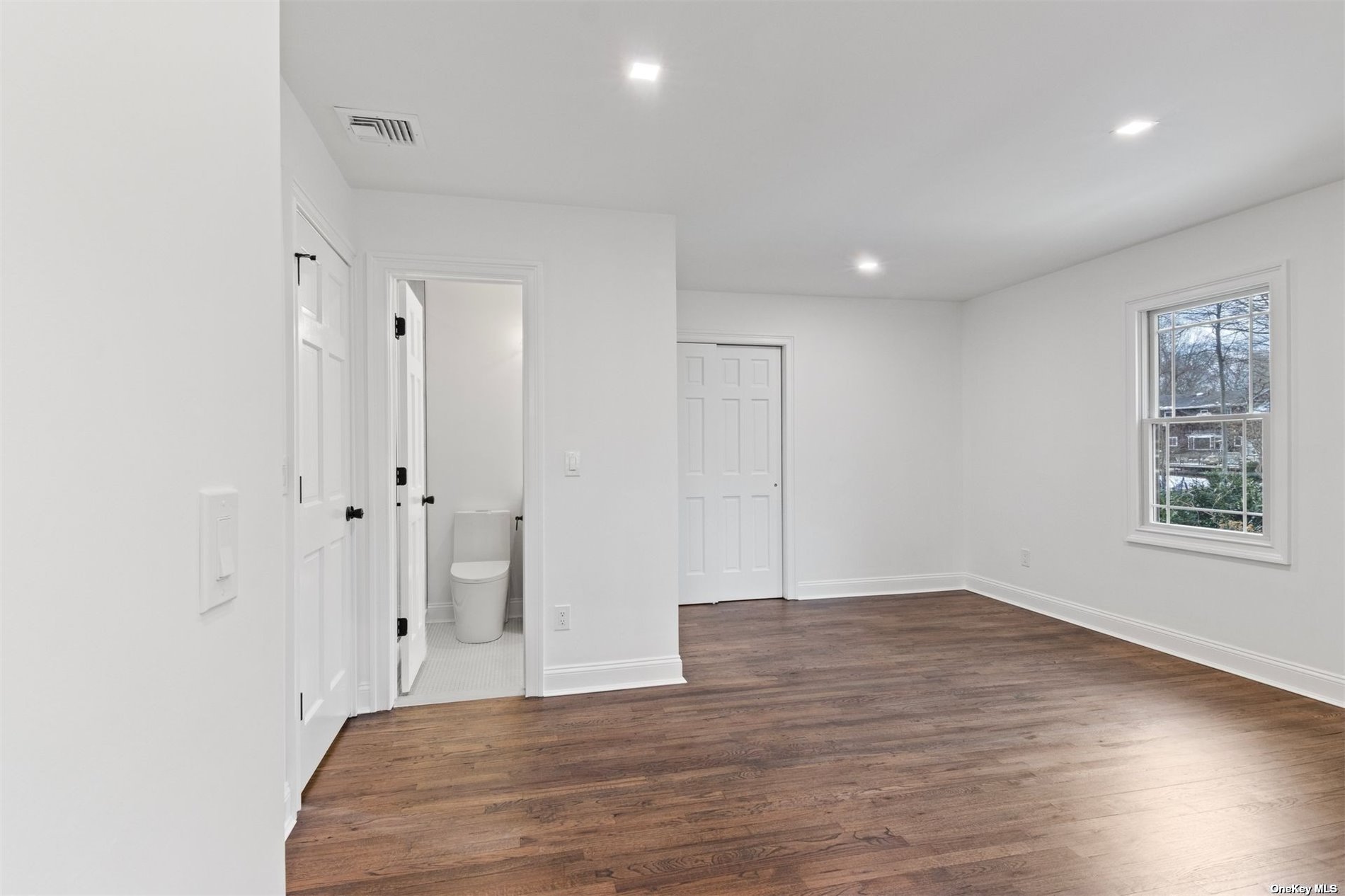 ;
;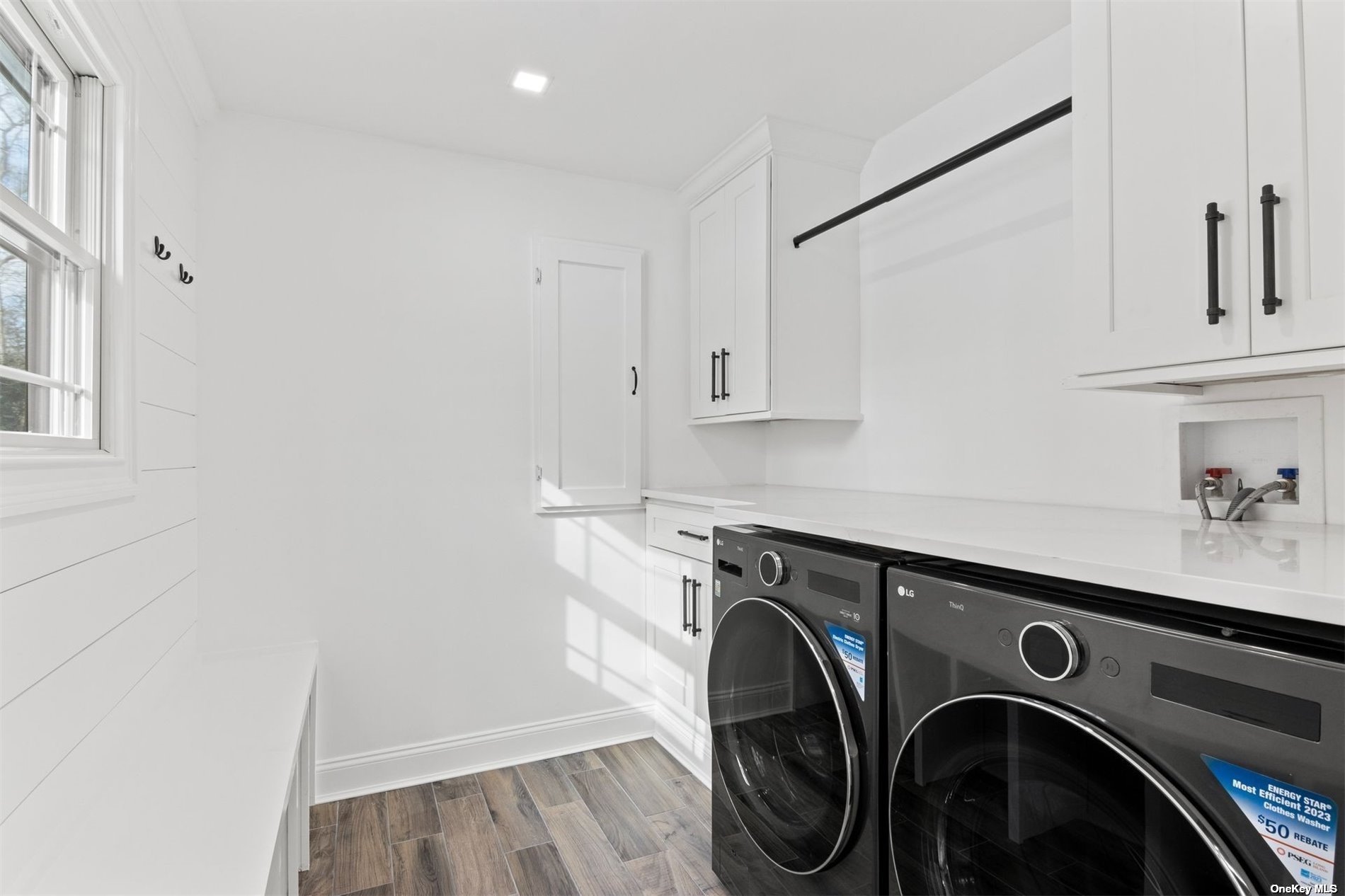 ;
;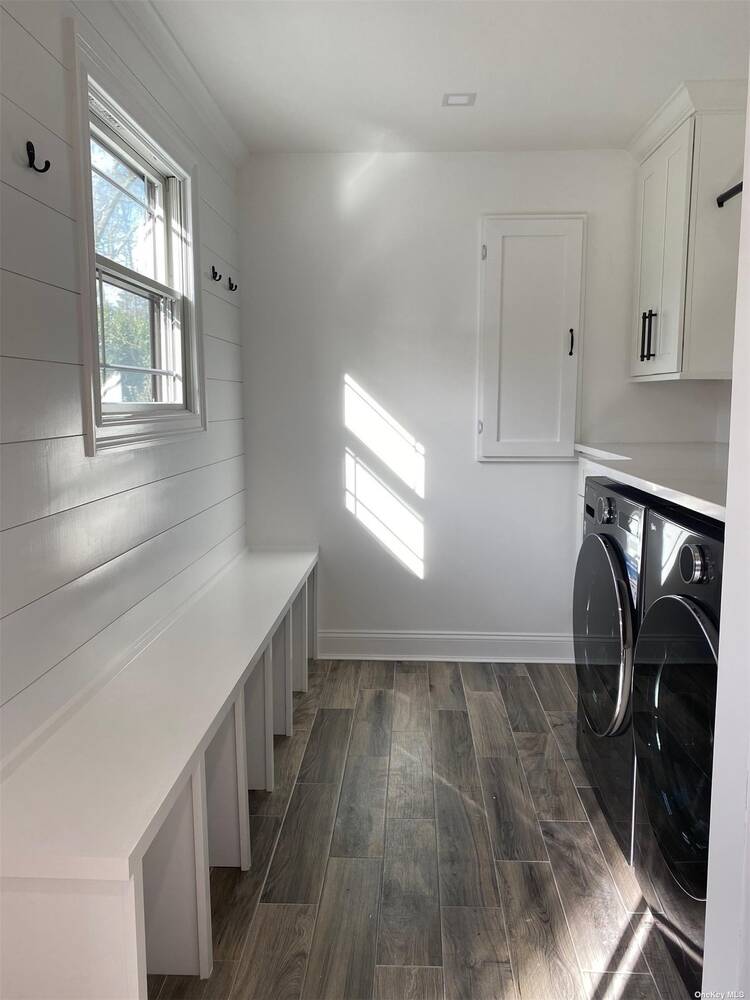 ;
;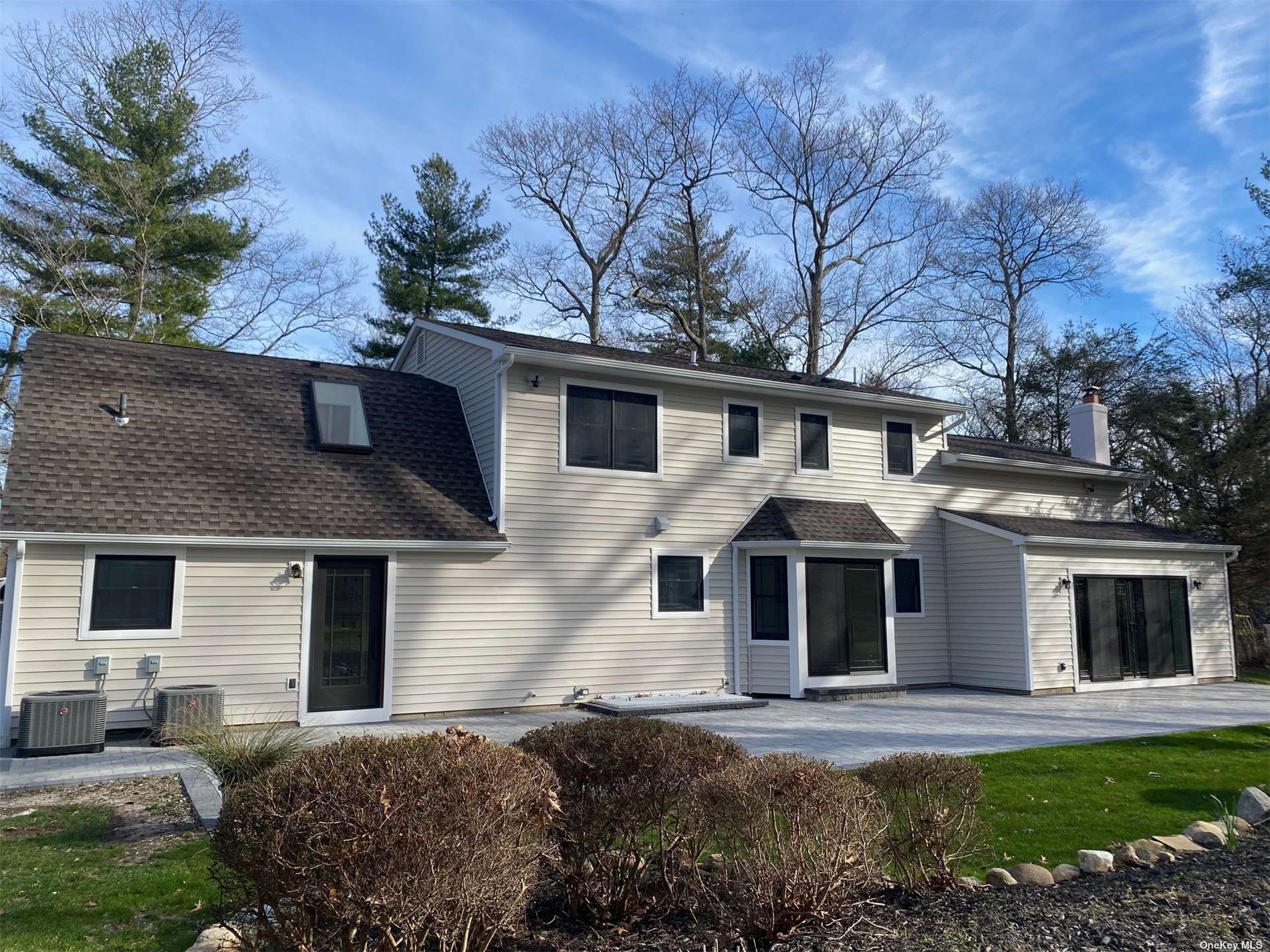 ;
;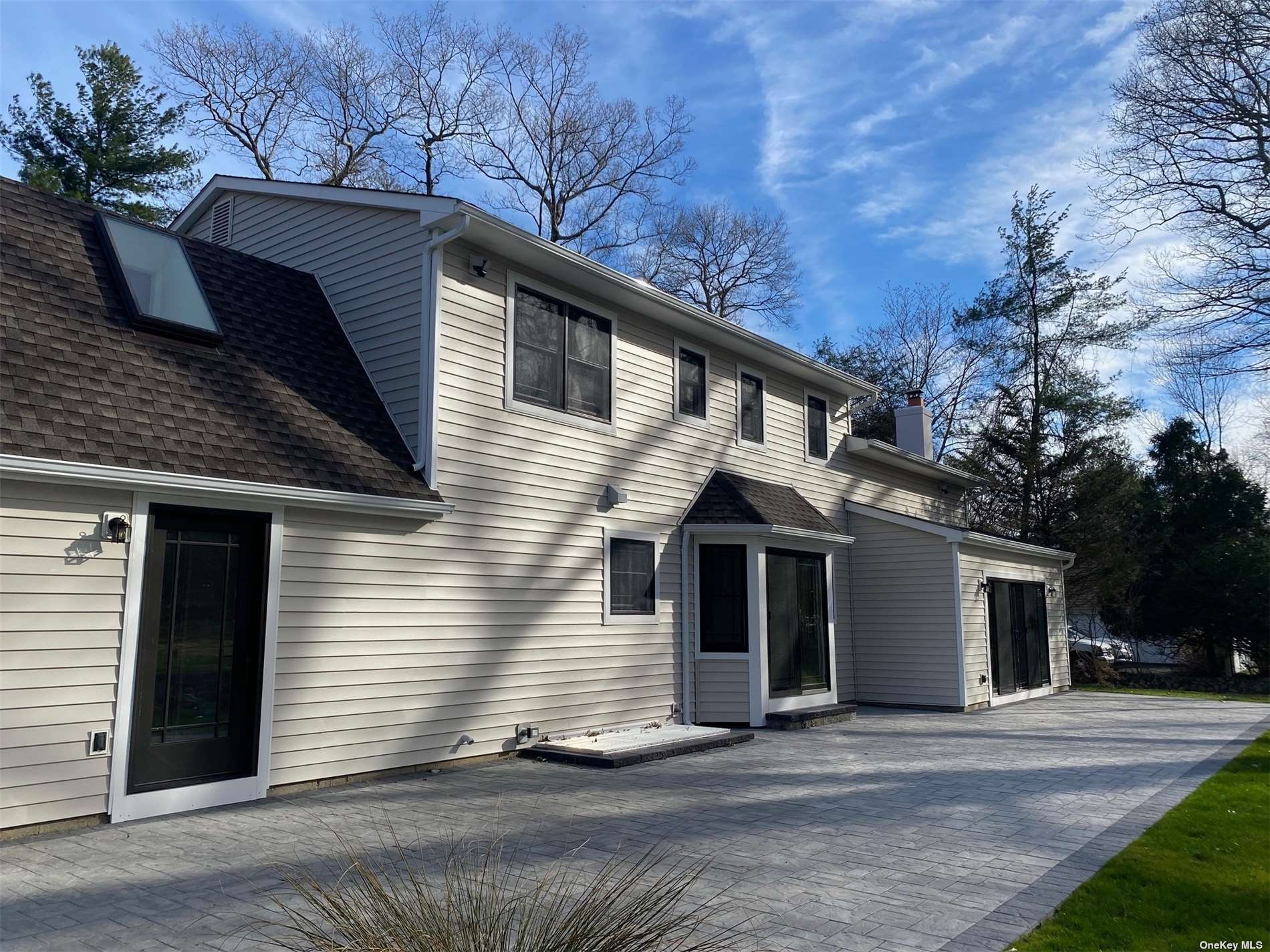 ;
;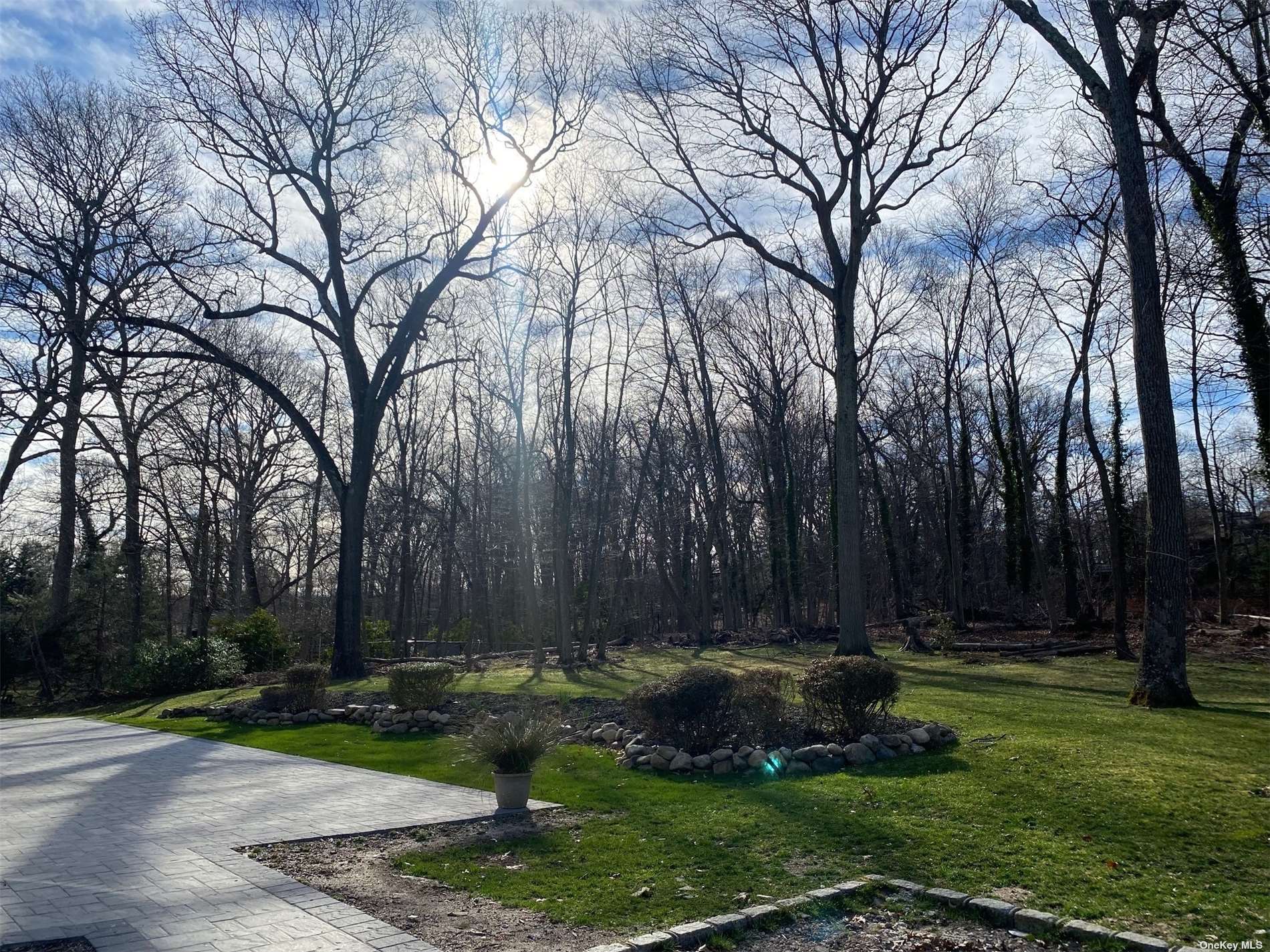 ;
;